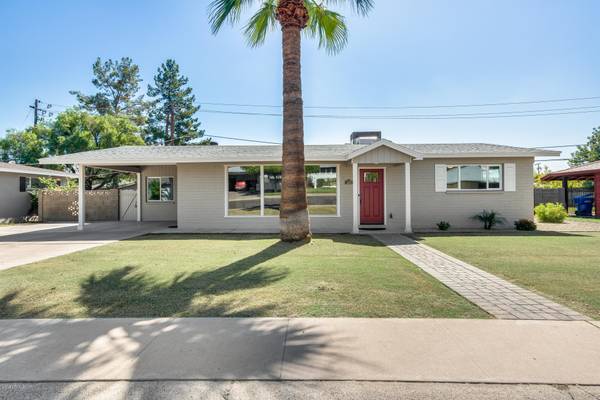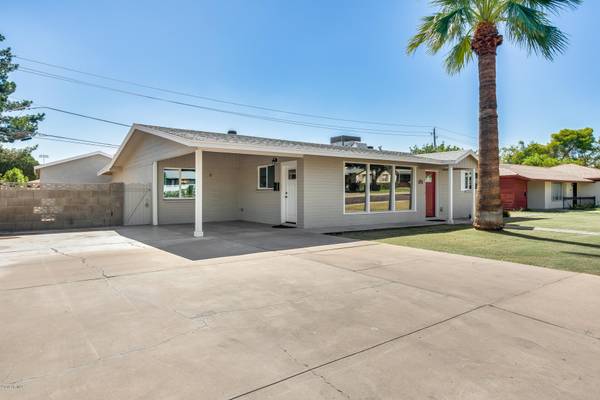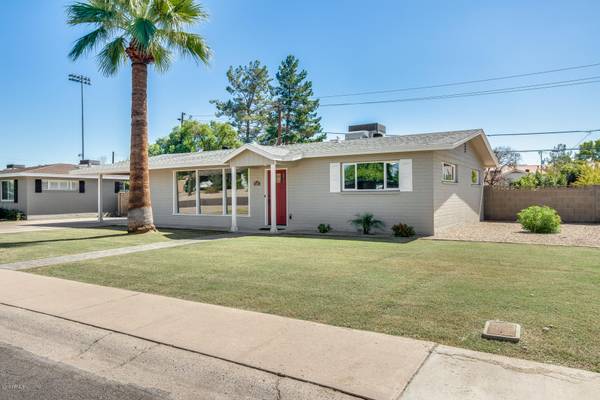For more information regarding the value of a property, please contact us for a free consultation.
337 E ELM Street Phoenix, AZ 85012
Want to know what your home might be worth? Contact us for a FREE valuation!

Our team is ready to help you sell your home for the highest possible price ASAP
Key Details
Sold Price $505,500
Property Type Single Family Home
Sub Type Single Family - Detached
Listing Status Sold
Purchase Type For Sale
Square Footage 2,271 sqft
Price per Sqft $222
Subdivision St Francis Manors
MLS Listing ID 5990006
Sold Date 11/21/19
Style Ranch
Bedrooms 4
HOA Y/N No
Originating Board Arizona Regional Multiple Listing Service (ARMLS)
Year Built 1950
Annual Tax Amount $3,399
Tax Year 2019
Lot Size 9,156 Sqft
Acres 0.21
Property Description
Fully REMODELED and ready for move-in! This is the one that checks all the boxes! Recently appraised at 540K, an unbelievable VALUE on this mid-century home! Stunning curb appeal from the moment you drive up, once inside the style and charm is just what you'd expect. With loads of modern updates this gem boasts plank tile flooring, a gorgeous kitchen with white cabinetry, granite counters, a large island with breakfast bar, pendant lighting and sleek stainless steel appliances. The master retreat is impressive with a deluxe en-suite that features dual vanities, a beautiful walk-in shower, a large closet and a private exit to the backyard. Secondary bedrooms are well sized and the guest bathroom is equally royal in presentation. The detached casita boast nearly 400 sqft of living space and is perfect for your college student or overnight guests! The backyard is simply lovely with lush green grass and ample room to add your personal touch or build a pool! Centrally located, close to light rail access, fine dining, and Downtown Phoenix Entertainment District. This is the one you don't want to miss! Schedule a private showing today!!
Location
State AZ
County Maricopa
Community St Francis Manors
Direction From SR 51 Exit Highland Ave turn left then right on 16th St make a left on Camelback Rd left on 5th St then right on Elm St home is the left hand side.
Rooms
Other Rooms Guest Qtrs-Sep Entrn, Family Room
Guest Accommodations 396.0
Master Bedroom Split
Den/Bedroom Plus 5
Separate Den/Office Y
Interior
Interior Features Eat-in Kitchen, Breakfast Bar, Kitchen Island, Pantry, Double Vanity, Full Bth Master Bdrm, Granite Counters
Heating Natural Gas
Cooling Refrigeration, Ceiling Fan(s)
Flooring Carpet, Tile
Fireplaces Number No Fireplace
Fireplaces Type None
Fireplace No
Window Features Double Pane Windows,Low Emissivity Windows
SPA None
Laundry Engy Star (See Rmks), Wshr/Dry HookUp Only
Exterior
Exterior Feature Separate Guest House, Separate Guest House
Carport Spaces 4
Fence Block
Pool None
Utilities Available APS, SW Gas
Amenities Available None
Roof Type Composition
Private Pool No
Building
Lot Description Sprinklers In Rear, Sprinklers In Front, Gravel/Stone Back, Grass Front, Grass Back, Auto Timer H2O Front, Auto Timer H2O Back
Story 1
Builder Name Unknown
Sewer Public Sewer
Water City Water
Architectural Style Ranch
Structure Type Separate Guest House, Separate Guest House
New Construction No
Schools
Elementary Schools Longview Elementary School
Middle Schools Osborn Middle School
High Schools Central High School
School District Phoenix Union High School District
Others
HOA Fee Include No Fees
Senior Community No
Tax ID 155-22-089
Ownership Fee Simple
Acceptable Financing Cash, Conventional, FHA, VA Loan
Horse Property N
Listing Terms Cash, Conventional, FHA, VA Loan
Financing Conventional
Read Less

Copyright 2024 Arizona Regional Multiple Listing Service, Inc. All rights reserved.
Bought with Front Porch Properties
GET MORE INFORMATION




