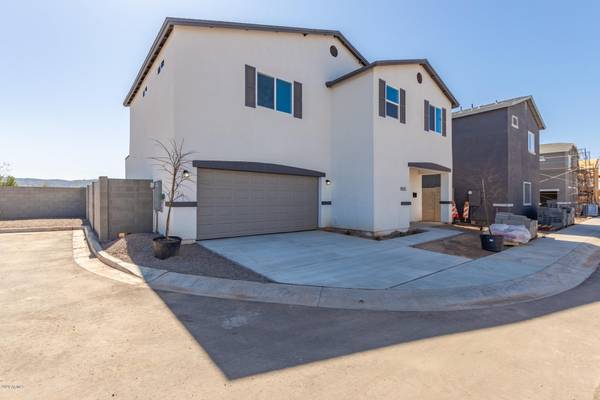For more information regarding the value of a property, please contact us for a free consultation.
1026 E ODEUM Lane Phoenix, AZ 85040
Want to know what your home might be worth? Contact us for a FREE valuation!

Our team is ready to help you sell your home for the highest possible price ASAP
Key Details
Sold Price $284,665
Property Type Single Family Home
Sub Type Single Family - Detached
Listing Status Sold
Purchase Type For Sale
Square Footage 1,990 sqft
Price per Sqft $143
Subdivision Rancho Monte Vista
MLS Listing ID 6076526
Sold Date 06/19/20
Bedrooms 4
HOA Fees $45/mo
HOA Y/N Yes
Originating Board Arizona Regional Multiple Listing Service (ARMLS)
Year Built 2020
Annual Tax Amount $58
Tax Year 2019
Lot Size 3,381 Sqft
Acres 0.08
Property Description
Large brand new home in a new 24 lot subdivision and in a developing area, across the street from newer VA 3-story contemporary housing and newer apartment buildings. Home features HUGE bedrooms, Kitchen with island, huge pantry, stainless steel appliances (stove, dishwasher and built-in microwave), open greatroom plan, 2-car garage, and many standard luxury finishes. Brand new home with a new home warranty. COMPLETED SPEC HOME ready for immediate move-in with over $13,000 options/upgrades DISCOUNTED OVER $7,000!! Upgrades include gray woodplank ceramic tile throughout first floor, white shaker cabinets with 42'' uppers, two-tone gray/white paint, covered patio, & more. PHOTOS ARE NOT SUBJECT PROPERTY BUT A SIMILAR HOME & FINISHES. ADRE Public Report available for review. Owner/Agent
Location
State AZ
County Maricopa
Community Rancho Monte Vista
Direction North to Jones, East to 9th Street, North to Odeum Lane, East to home. (FOR GPS USE: 3827 S. 9th Street).
Rooms
Other Rooms Great Room
Master Bedroom Split
Den/Bedroom Plus 4
Separate Den/Office N
Interior
Interior Features 9+ Flat Ceilings, Kitchen Island, Pantry, Double Vanity, Full Bth Master Bdrm
Heating Electric
Cooling Refrigeration
Flooring Carpet, Tile
Fireplaces Number No Fireplace
Fireplaces Type None
Fireplace No
Window Features Vinyl Frame,ENERGY STAR Qualified Windows,Double Pane Windows,Low Emissivity Windows
SPA None
Exterior
Exterior Feature Covered Patio(s)
Garage Spaces 2.0
Garage Description 2.0
Fence Block
Pool None
Community Features Playground
Utilities Available SRP
Amenities Available Self Managed
Roof Type Composition
Private Pool No
Building
Lot Description Sprinklers In Front, Dirt Back, Gravel/Stone Front
Story 2
Builder Name Solace Builders, LLC
Sewer Public Sewer
Water City Water
Structure Type Covered Patio(s)
New Construction No
Schools
Elementary Schools Irene Lopez Elementary School
Middle Schools Irene Lopez Elementary School
High Schools South Mountain High School
School District Phoenix Union High School District
Others
HOA Name RMV HOA
HOA Fee Include Maintenance Grounds,Street Maint
Senior Community No
Tax ID 113-19-050
Ownership Fee Simple
Acceptable Financing Cash, Conventional, FHA, VA Loan
Horse Property N
Listing Terms Cash, Conventional, FHA, VA Loan
Financing FHA
Special Listing Condition Owner/Agent
Read Less

Copyright 2024 Arizona Regional Multiple Listing Service, Inc. All rights reserved.
Bought with Keller Williams Realty Sonoran Living
GET MORE INFORMATION




