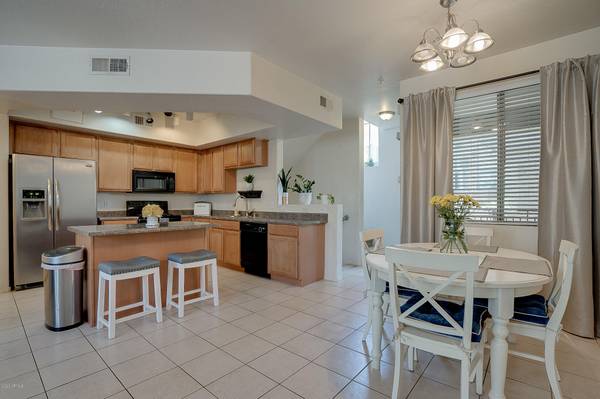For more information regarding the value of a property, please contact us for a free consultation.
3250 W GREENWAY Road #136 Phoenix, AZ 85053
Want to know what your home might be worth? Contact us for a FREE valuation!

Our team is ready to help you sell your home for the highest possible price ASAP
Key Details
Sold Price $176,000
Property Type Townhouse
Sub Type Townhouse
Listing Status Sold
Purchase Type For Sale
Square Footage 1,221 sqft
Price per Sqft $144
Subdivision Via Citta Condominium
MLS Listing ID 6076211
Sold Date 06/12/20
Style Contemporary
Bedrooms 2
HOA Fees $176/mo
HOA Y/N Yes
Originating Board Arizona Regional Multiple Listing Service (ARMLS)
Year Built 2005
Annual Tax Amount $876
Tax Year 2019
Lot Size 790 Sqft
Acres 0.02
Property Description
Terrific Tri-Level Condo in well-kept community with 2 car garage. 2 bedroom, 2.5 bath home feels larger than the 1221 sf with open floorplan. Neutral tile floors in living area. Light & bright kitchen with island and breakfast bar eating, spacious pantry & loads of windows. Kitchen opens to a spacious great room boasting balcony. Upstairs are bedrooms & convenient laundry. One bedroom is en suite. N\S exposure for better energy efficiency. 2-car garage with under stairs storage. This highly sought after community features preferred amenities of a pool and many grassy play areas Walk to shopping & dining. Excellent location near freeways.
Location
State AZ
County Maricopa
Community Via Citta Condominium
Direction North after Fire Station, complex entrance is on the North side of Greenway, unit is in Bldg 9. Park right past the pool on the right.
Rooms
Master Bedroom Upstairs
Den/Bedroom Plus 2
Separate Den/Office N
Interior
Interior Features Upstairs, Fire Sprinklers, Kitchen Island, Pantry, 2 Master Baths, Full Bth Master Bdrm, High Speed Internet
Heating Electric
Cooling Refrigeration, Ceiling Fan(s)
Flooring Carpet, Tile
Fireplaces Number No Fireplace
Fireplaces Type None
Fireplace No
Window Features Double Pane Windows
SPA None
Exterior
Exterior Feature Patio
Parking Features Electric Door Opener
Garage Spaces 2.0
Garage Description 2.0
Fence None
Pool None
Community Features Community Pool
Utilities Available APS
Roof Type Tile
Private Pool No
Building
Lot Description Gravel/Stone Front
Story 3
Builder Name Unknown
Sewer Public Sewer
Water City Water
Architectural Style Contemporary
Structure Type Patio
New Construction No
Schools
Elementary Schools Ironwood Elementary School
Middle Schools Desert Foothills Middle School
High Schools Greenway High School
School District Glendale Union High School District
Others
HOA Name AAM
HOA Fee Include Maintenance Grounds,Roof Replacement
Senior Community No
Tax ID 207-44-040
Ownership Condominium
Acceptable Financing Cash, Conventional, VA Loan
Horse Property N
Listing Terms Cash, Conventional, VA Loan
Financing Conventional
Read Less

Copyright 2024 Arizona Regional Multiple Listing Service, Inc. All rights reserved.
Bought with HomeSmart
GET MORE INFORMATION




