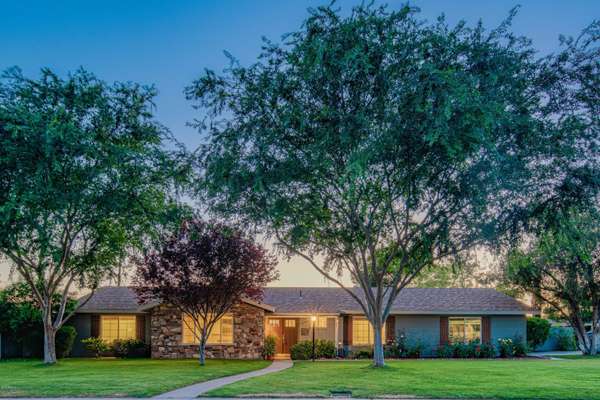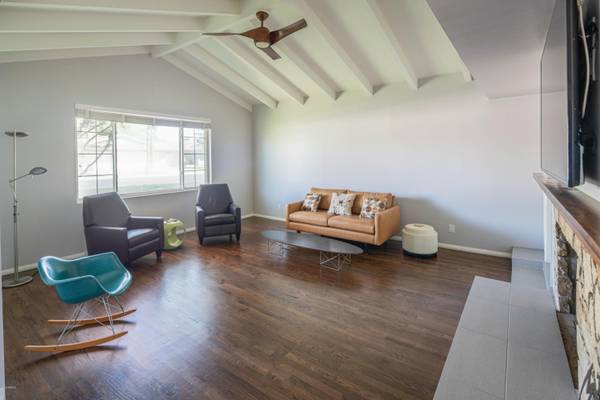For more information regarding the value of a property, please contact us for a free consultation.
3444 N 48TH Way Phoenix, AZ 85018
Want to know what your home might be worth? Contact us for a FREE valuation!

Our team is ready to help you sell your home for the highest possible price ASAP
Key Details
Sold Price $836,100
Property Type Single Family Home
Sub Type Single Family - Detached
Listing Status Sold
Purchase Type For Sale
Square Footage 2,491 sqft
Price per Sqft $335
Subdivision Fleetwood Estates 1
MLS Listing ID 6071958
Sold Date 06/23/20
Style Contemporary,Ranch
Bedrooms 4
HOA Y/N No
Originating Board Arizona Regional Multiple Listing Service (ARMLS)
Year Built 1962
Annual Tax Amount $3,483
Tax Year 2019
Lot Size 0.263 Acres
Acres 0.26
Property Description
This ICONIC ARCADIA RANCH checks ALL the boxes! Thoroughly renovated Mid-Century Modern offers a wealth of high-design features and charm in a turn-key package for the discerning buyer. Chef's kitchen opens to the family room and hand-hewn beamed covered patio for a connection to guests and outdoor living. Designed for serious cooking and entertaining with top of the line appliances including, gas range, built-in fridge, microwave and fabulous Quartz counters. A spacious peninsula offers lots of handy seating and workspace. You will also find a beverage/wine cooler and convenient storage throughout. The perfect combination of tile, hardwood and stained concrete floors make living easy. Glass and French doors open to the patio for alfresco dining and casual gatherings. Stunning... high-beamed ceilings cover living and family rooms along with natural stone-walled fireplaces enhancing both areas. The well-appointed baths combine thoughtful design with practicality. This incredible location offers a glorious .25 acre corner lot replete with lush landscaping a refreshing pool, spa and built-in BBQ. In this great neighborhood, you will enjoy a wonderful sense of community along with all the benefits and conveniences that Arcadia has to offer with excellent schools, fine dining, wine bars, boutique shopping and easy access to parks and bike paths.
Location
State AZ
County Maricopa
Community Fleetwood Estates 1
Direction East on Osborn, North on 49th ST, West on Mitchell and North on 48th Way to HOME!
Rooms
Other Rooms Guest Qtrs-Sep Entrn, Family Room
Master Bedroom Split
Den/Bedroom Plus 4
Separate Den/Office N
Interior
Interior Features Breakfast Bar, No Interior Steps, Vaulted Ceiling(s), 3/4 Bath Master Bdrm, Double Vanity, High Speed Internet, Granite Counters
Heating Natural Gas
Cooling Refrigeration, Programmable Thmstat, Ceiling Fan(s)
Flooring Tile, Wood, Concrete
Fireplaces Type 2 Fireplace, Family Room, Living Room
Fireplace Yes
Window Features Skylight(s),Double Pane Windows
SPA Above Ground
Exterior
Exterior Feature Covered Patio(s), Patio, Built-in Barbecue
Parking Features Attch'd Gar Cabinets, Dir Entry frm Garage, Electric Door Opener, Separate Strge Area, Side Vehicle Entry
Garage Spaces 2.0
Garage Description 2.0
Fence Block
Pool Diving Pool, Private
Utilities Available SRP, SW Gas
Amenities Available None
View Mountain(s)
Roof Type Composition
Private Pool Yes
Building
Lot Description Sprinklers In Rear, Sprinklers In Front, Alley, Corner Lot, Desert Back, Grass Front, Grass Back, Auto Timer H2O Front, Auto Timer H2O Back
Story 1
Builder Name UNKNOWN
Sewer Sewer in & Cnctd, Public Sewer
Water City Water
Architectural Style Contemporary, Ranch
Structure Type Covered Patio(s),Patio,Built-in Barbecue
New Construction No
Schools
Elementary Schools Tavan Elementary School
Middle Schools Ingleside Middle School
High Schools Arcadia High School
School District Scottsdale Unified District
Others
HOA Fee Include No Fees
Senior Community No
Tax ID 128-02-112
Ownership Fee Simple
Acceptable Financing Cash, Conventional, VA Loan
Horse Property N
Listing Terms Cash, Conventional, VA Loan
Financing Cash
Read Less

Copyright 2024 Arizona Regional Multiple Listing Service, Inc. All rights reserved.
Bought with HomeSmart
GET MORE INFORMATION




