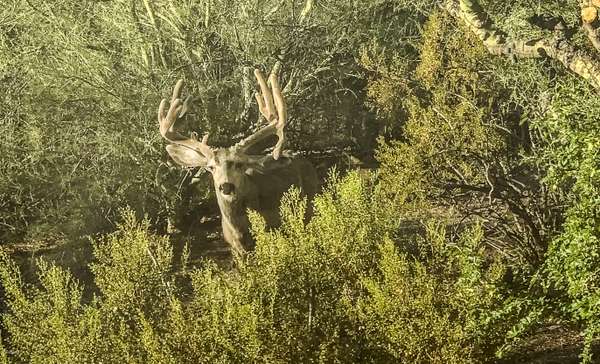For more information regarding the value of a property, please contact us for a free consultation.
41425 N 54TH Street Cave Creek, AZ 85331
Want to know what your home might be worth? Contact us for a FREE valuation!

Our team is ready to help you sell your home for the highest possible price ASAP
Key Details
Sold Price $665,000
Property Type Single Family Home
Sub Type Single Family - Detached
Listing Status Sold
Purchase Type For Sale
Square Footage 2,538 sqft
Price per Sqft $262
Subdivision Meets And Bounds
MLS Listing ID 5959149
Sold Date 07/10/20
Style Santa Barbara/Tuscan
Bedrooms 3
HOA Y/N No
Originating Board Arizona Regional Multiple Listing Service (ARMLS)
Year Built 2000
Annual Tax Amount $2,409
Tax Year 2018
Lot Size 3.097 Acres
Acres 3.1
Property Description
Mountain views, city light views, barn with coral, arena, hay storage, landscape watering systems with Greenhouse just to mention a few stand out features. The custom Santa Fe with North/South orientation offers fabulous great room open to island kitchen with all newer stainless appliances. The exterior of home and barn was painted in 2019, as well as the interior of home and garage. A new foam roof in 2019, double cell and vertical blinds were completed .in 2019, Two roomy master bedrooms (one was updated in 2016) with exits to outside both offer unobstructed mountain views. Saltillo flooring has been cleaned and polished adding distinctive Santa Fe charm. Use directions to find home not GPS. See additional numbers and measurements in supplement remarks. Fenced arena measures approx. 117' X 192', 2 horse corals 25' X 28', barn (4 stall mare motel) 40' X25', greenhouse with water 16'X18'. There is also a covered hay area close to the barn.
Location
State AZ
County Maricopa
Community Meets And Bounds
Direction From Cave Creek Rd & Spur Cross rd,go North on Spur Cross Rd about 2.6 miles to Morning Star rd. Turn left Morning Star .4 miles. Turn left ''South'' on 54th St .4 miles to home. Keep left at the fork
Rooms
Other Rooms Great Room, Family Room
Master Bedroom Split
Den/Bedroom Plus 3
Separate Den/Office N
Interior
Interior Features Eat-in Kitchen, Breakfast Bar, 9+ Flat Ceilings, No Interior Steps, Vaulted Ceiling(s), Kitchen Island, Pantry, Double Vanity, Full Bth Master Bdrm, High Speed Internet
Heating Natural Gas
Cooling Refrigeration
Flooring Carpet, Tile
Fireplaces Type 1 Fireplace, Family Room
Fireplace Yes
Window Features Double Pane Windows
SPA None
Laundry Inside
Exterior
Exterior Feature Covered Patio(s), Patio, Private Street(s)
Parking Features Electric Door Opener, RV Access/Parking
Garage Spaces 3.0
Garage Description 3.0
Fence Other, See Remarks
Pool None
Community Features Horse Facility
Utilities Available Propane
Amenities Available None
View City Lights, Mountain(s)
Roof Type Built-Up, Foam
Building
Lot Description Sprinklers In Rear, Sprinklers In Front, Desert Back, Desert Front, Cul-De-Sac, Auto Timer H2O Front, Auto Timer H2O Back
Story 1
Builder Name Custom Hme
Sewer Septic Tank
Water Shared Well
Architectural Style Santa Barbara/Tuscan
Structure Type Covered Patio(s), Patio, Private Street(s)
New Construction No
Schools
Elementary Schools Black Mountain Elementary School
Middle Schools Sonoran Trails Middle School
High Schools Cactus Shadows High School
School District Cave Creek Unified District
Others
HOA Fee Include No Fees
Senior Community No
Tax ID 211-01-018-H
Ownership Fee Simple
Acceptable Financing Cash, Conventional
Horse Property Y
Horse Feature Arena, Barn, Corral(s), Stall
Listing Terms Cash, Conventional
Financing Conventional
Read Less

Copyright 2024 Arizona Regional Multiple Listing Service, Inc. All rights reserved.
Bought with Russ Lyon Sotheby's International Realty
GET MORE INFORMATION




