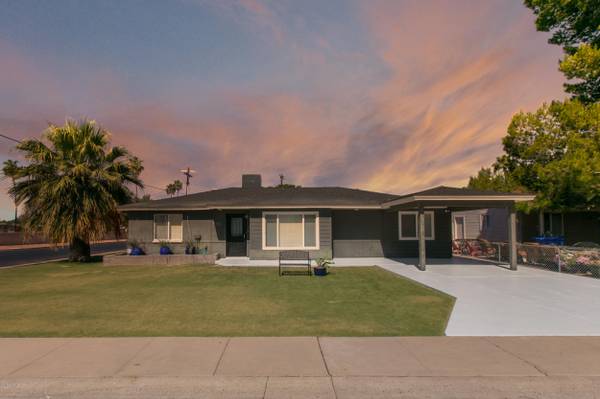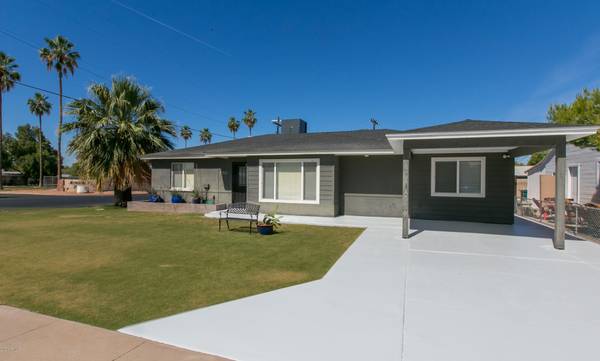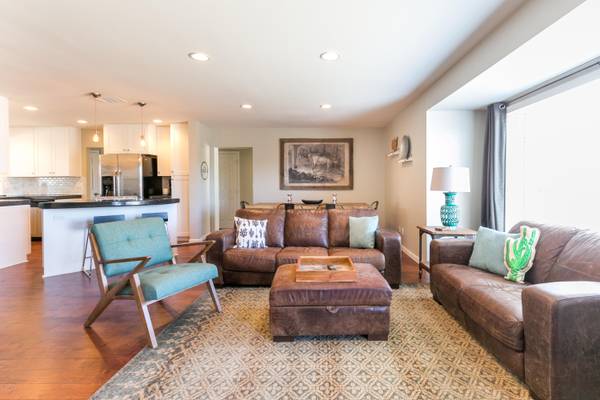For more information regarding the value of a property, please contact us for a free consultation.
5702 N 11TH Way Phoenix, AZ 85014
Want to know what your home might be worth? Contact us for a FREE valuation!

Our team is ready to help you sell your home for the highest possible price ASAP
Key Details
Sold Price $475,000
Property Type Single Family Home
Sub Type Single Family - Detached
Listing Status Sold
Purchase Type For Sale
Square Footage 1,891 sqft
Price per Sqft $251
Subdivision Mcadams Manor 3
MLS Listing ID 6075750
Sold Date 07/01/20
Style Ranch
Bedrooms 4
HOA Y/N No
Originating Board Arizona Regional Multiple Listing Service (ARMLS)
Year Built 1953
Annual Tax Amount $2,262
Tax Year 2019
Lot Size 6,512 Sqft
Acres 0.15
Property Description
Welcome Home! This recently renovated Central Phoenix home is just what you have been searching for! 3 inch thick countertops (with that perfect patina) sit atop white shaker cabinets and the kitchen features a large island to gather around and enjoy your favorite cocktail with family and friends! Inside the home you will find a well laid out 4/3 floor-plan along with 2 separate living spaces. Head outside and check out the generously sized backyard that is perfect for hosting the next family BBQ or adding a pool someday! Enjoy your morning cup of coffee on the extended length covered patio while the birds chirp in the nearby trees. Located within walking distance to some of the best restaurants and lounges around! Easy freeway access and tons of great shopping and dining. Recently updated AC and freshly painted driveway!
Location
State AZ
County Maricopa
Community Mcadams Manor 3
Direction 51 N, l on E Bethany Home Rd, L on N 12th St, R on E Montebello Ave, R on N 11th Way
Rooms
Other Rooms Great Room, Family Room
Master Bedroom Split
Den/Bedroom Plus 4
Separate Den/Office N
Interior
Interior Features Walk-In Closet(s), Eat-in Kitchen, Breakfast Bar, No Interior Steps, Kitchen Island, Pantry, Double Vanity, Full Bth Master Bdrm, High Speed Internet
Heating Electric
Cooling Refrigeration, Ceiling Fan(s)
Flooring Carpet, Laminate, Tile
Fireplaces Number No Fireplace
Fireplaces Type None
Fireplace No
Window Features Double Pane Windows
SPA None
Laundry 220 V Dryer Hookup, Dryer Included, Inside, Washer Included
Exterior
Exterior Feature Covered Patio(s), Patio
Carport Spaces 1
Fence Block, Wood
Pool None
Landscape Description Irrigation Back, Irrigation Front
Community Features Biking/Walking Path
Utilities Available APS
Amenities Available Not Managed
Roof Type Composition
Building
Lot Description Sprinklers In Rear, Sprinklers In Front, Alley, Corner Lot, Grass Front, Grass Back, Auto Timer H2O Front, Auto Timer H2O Back, Irrigation Front, Irrigation Back
Story 1
Builder Name UNK
Sewer Public Sewer
Water City Water
Architectural Style Ranch
Structure Type Covered Patio(s), Patio
New Construction No
Schools
Elementary Schools Madison Elementary School
Middle Schools Madison #1 Middle School
High Schools North High School
School District Phoenix Union High School District
Others
HOA Fee Include No Fees
Senior Community No
Tax ID 162-05-114
Ownership Fee Simple
Acceptable Financing Cash, Conventional, FHA, VA Loan
Horse Property N
Listing Terms Cash, Conventional, FHA, VA Loan
Financing Conventional
Read Less

Copyright 2025 Arizona Regional Multiple Listing Service, Inc. All rights reserved.
Bought with West USA Realty



