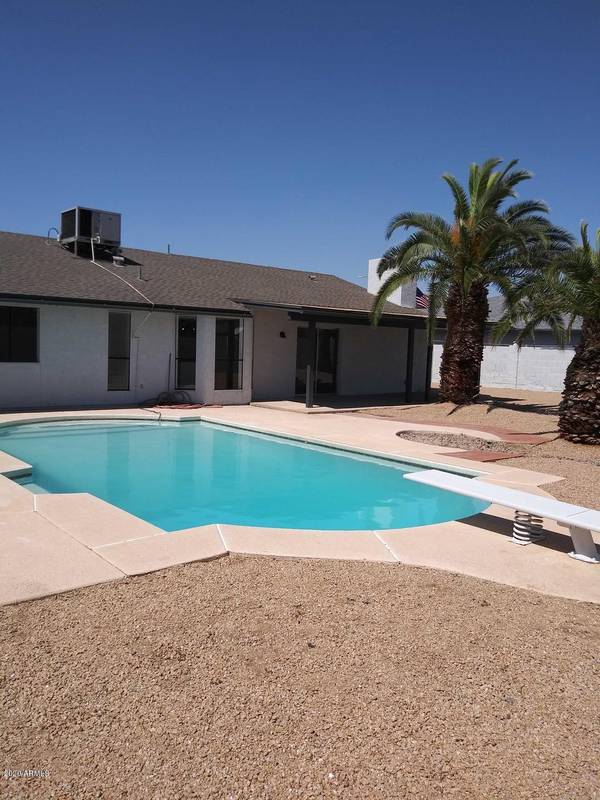For more information regarding the value of a property, please contact us for a free consultation.
3815 W CALAVAR Road Phoenix, AZ 85053
Want to know what your home might be worth? Contact us for a FREE valuation!

Our team is ready to help you sell your home for the highest possible price ASAP
Key Details
Sold Price $270,000
Property Type Single Family Home
Sub Type Single Family - Detached
Listing Status Sold
Purchase Type For Sale
Square Footage 1,256 sqft
Price per Sqft $214
Subdivision Thunderbird Village
MLS Listing ID 6072911
Sold Date 06/05/20
Bedrooms 3
HOA Y/N No
Originating Board Arizona Regional Multiple Listing Service (ARMLS)
Year Built 1977
Annual Tax Amount $1,207
Tax Year 2019
Lot Size 9,057 Sqft
Acres 0.21
Property Description
Remodeled to perfection! This stunning bright and light one story home is on a large lot in a great neighborhood. From the open concept to the large turquoise pool, there is plenty of room for the whole family to enjoy. Here are just a few of its luxurious features: Black hexagon tile on the updated fireplace and entryway, new white kitchen cabinets with black hardware and quartz countertops, stainless steel appliances, new black fixtures and hardware throughout the house, new ceiling fans, and new baseboards. Both bathrooms are remodeled with modern tile, quartz countertops, and vanities. There is new interior and exterior paint, new epoxy in the garage and on the laundry floor, and the pool has just been refinished. Did I mention new tile that looks like wood throughout the house and recessed can lights throughout? It's hard to list all of the indoor and outdoor features of this amazing home, come and check it out for yourself. The location of the home is just as glorious as the features. The residence offers easy freeway access, close to shopping, entertainment, the airport as well as downtown Phoenix.
Location
State AZ
County Maricopa
Community Thunderbird Village
Direction From Thunderbird Road: Left or right onto N 38th Drive; right onto W Calavar Rd; second house on the right
Rooms
Other Rooms Great Room
Den/Bedroom Plus 3
Separate Den/Office N
Interior
Interior Features Walk-In Closet(s), Eat-in Kitchen, Vaulted Ceiling(s), Pantry, Full Bth Master Bdrm, High Speed Internet
Heating Electric
Cooling Refrigeration, Programmable Thmstat
Flooring Tile
Fireplaces Type Living Room
Fireplace Yes
SPA None
Laundry 220 V Dryer Hookup, Dryer Included, In Garage, Washer Included
Exterior
Exterior Feature Patio, Built-in Barbecue
Parking Features RV Gate, RV Access/Parking
Garage Spaces 2.0
Garage Description 2.0
Fence Block
Pool Diving Pool
Utilities Available City Electric, SRP
Amenities Available None
Roof Type Composition
Building
Lot Description Gravel/Stone Front, Gravel/Stone Back
Story 1
Builder Name Unknown
Sewer Public Sewer
Water City Water
Structure Type Patio, Built-in Barbecue
New Construction No
Schools
Elementary Schools Ironwood Elementary School
Middle Schools Desert Foothills Middle School
High Schools Greenway High School
School District Phoenix Union High School District
Others
HOA Fee Include No Fees
Senior Community No
Tax ID 207-11-280
Ownership Fee Simple
Acceptable Financing Cash, Conventional, FHA, VA Loan
Horse Property N
Listing Terms Cash, Conventional, FHA, VA Loan
Financing FHA
Read Less

Copyright 2024 Arizona Regional Multiple Listing Service, Inc. All rights reserved.
Bought with Arizona Realty Specialists
GET MORE INFORMATION




