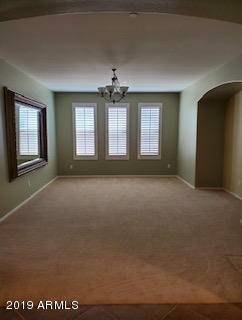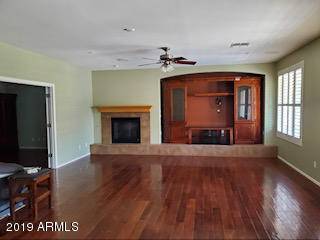For more information regarding the value of a property, please contact us for a free consultation.
15334 W Elm Street Goodyear, AZ 85395
Want to know what your home might be worth? Contact us for a FREE valuation!

Our team is ready to help you sell your home for the highest possible price ASAP
Key Details
Sold Price $490,000
Property Type Single Family Home
Sub Type Single Family - Detached
Listing Status Sold
Purchase Type For Sale
Square Footage 5,252 sqft
Price per Sqft $93
Subdivision Palm Valley Phase 5 Parcel 6 Mcr 715-40
MLS Listing ID 5942005
Sold Date 05/01/20
Bedrooms 7
HOA Fees $60/qua
HOA Y/N Yes
Originating Board Arizona Regional Multiple Listing Service (ARMLS)
Year Built 2006
Annual Tax Amount $4,941
Tax Year 2018
Lot Size 0.254 Acres
Acres 0.25
Property Description
Available now is this beautiful 5,252 sq ft home that holds 7 bdrm, 5.5 bath and a 4 CG! Possibly lowest priced per sq ft in the area! Downstairs boast a guest bedroom, formal dining, family room and office with french doors for privacy. Open kitchen with breakfast area and wet bar is perfect for large family gatherings. Upstairs holds the master and 5 other bedrooms. Potential 2nd master upstairs as it is HUGE with its own bathroom! Backyard is a paradise as pool, spa and built-in BBQ is yours to make year round memories. Also 2 citrus trees on side yard. Easy access to freeway, minutes to Palm Valley shopping, dining and only 10min from the Dodgers/White Sox spring training. Easy desert landscaping makes this home a must see on your list!
Location
State AZ
County Maricopa
Community Palm Valley Phase 5 Parcel 6 Mcr 715-40
Direction West on Camelback to 152nd Ave. Left (South) on 152nd Ave to Elm St. Right (West) on Elm St. to property on right side.
Rooms
Other Rooms Family Room
Master Bedroom Upstairs
Den/Bedroom Plus 8
Separate Den/Office Y
Interior
Interior Features Upstairs, Eat-in Kitchen, Wet Bar, Kitchen Island, Double Vanity, Full Bth Master Bdrm, Separate Shwr & Tub
Heating Natural Gas
Cooling Refrigeration, Ceiling Fan(s)
Flooring Carpet, Tile, Wood
Fireplaces Type 1 Fireplace
Fireplace Yes
SPA Private
Laundry Wshr/Dry HookUp Only
Exterior
Exterior Feature Covered Patio(s), Patio, Built-in Barbecue
Parking Features RV Gate, Tandem
Garage Spaces 4.0
Garage Description 4.0
Fence Block
Pool Private
Community Features Biking/Walking Path
Utilities Available APS
Amenities Available Management
Roof Type Tile
Private Pool Yes
Building
Lot Description Desert Back, Desert Front
Story 2
Builder Name Richmond American
Sewer Public Sewer
Water Pvt Water Company
Structure Type Covered Patio(s),Patio,Built-in Barbecue
New Construction No
Schools
Elementary Schools Litchfield Elementary School
Middle Schools Western Sky Middle School
High Schools Millennium High School
School District Agua Fria Union High School District
Others
HOA Name Palm Valley
HOA Fee Include Maintenance Grounds
Senior Community No
Tax ID 501-61-883
Ownership Fee Simple
Acceptable Financing Cash, Conventional, FHA, VA Loan
Horse Property N
Listing Terms Cash, Conventional, FHA, VA Loan
Financing Conventional
Read Less

Copyright 2024 Arizona Regional Multiple Listing Service, Inc. All rights reserved.
Bought with HomeSmart
GET MORE INFORMATION




