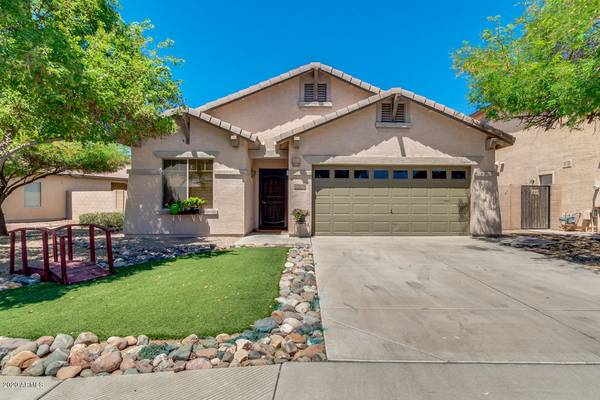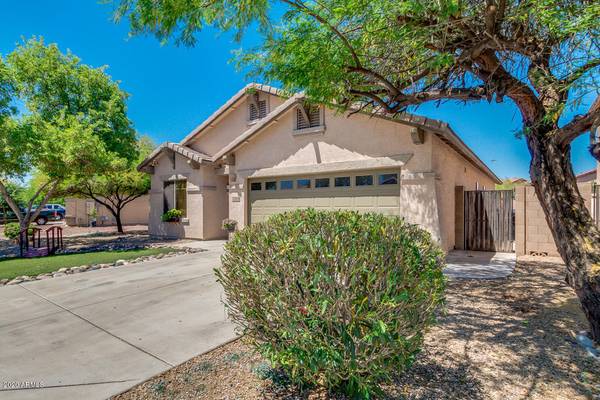For more information regarding the value of a property, please contact us for a free consultation.
11626 W WESTERN Avenue Avondale, AZ 85323
Want to know what your home might be worth? Contact us for a FREE valuation!

Our team is ready to help you sell your home for the highest possible price ASAP
Key Details
Sold Price $245,000
Property Type Single Family Home
Sub Type Single Family - Detached
Listing Status Sold
Purchase Type For Sale
Square Footage 1,495 sqft
Price per Sqft $163
Subdivision Glenhurst
MLS Listing ID 6074793
Sold Date 06/23/20
Style Ranch
Bedrooms 4
HOA Fees $62/mo
HOA Y/N Yes
Originating Board Arizona Regional Multiple Listing Service (ARMLS)
Year Built 2004
Annual Tax Amount $1,510
Tax Year 2019
Lot Size 6,508 Sqft
Acres 0.15
Property Description
Are you in search of a lovely, low maintenance home? THIS IS IT!
MOVE-IN-READY 4BR/2BA home with COMMUNITY POOL is now on the market! Step inside this beauty to discover FRESHLY PAINTED cool gray interior walls throughout, upgraded flooring including tile, laminate wood and BRAND-NEW CARPET. Well appointed kitchen with breakfast bar and separate dining room. Spacious Master bedroom with bay window & TWO CLOSETS. Plus, double sinks in the Master bath. This home has been WELL CARED FOR and it shows! Very LITTLE YARD MAINT. required with synthetic grass & desert landscaping in front and back. Nice sized back yard w/extra concrete and fruit trees. NEWER AC & WATER HEATER. Easy access to freeways, shopping and dining. Don't miss this FANTASTIC FIND! Buyer to verify all info.
Location
State AZ
County Maricopa
Community Glenhurst
Direction South on Avondale Blvd. past Van Buren, West on Maricopa (Into Glenhurst), South on 116th, West on Kinderman, South on Western. Property on the left.
Rooms
Other Rooms Family Room
Den/Bedroom Plus 4
Separate Den/Office N
Interior
Interior Features Breakfast Bar, Kitchen Island, Pantry, Double Vanity, Full Bth Master Bdrm
Cooling Refrigeration, Ceiling Fan(s)
Flooring Carpet, Laminate, Tile
Fireplaces Number No Fireplace
Fireplaces Type None
Fireplace No
Window Features Sunscreen(s)
SPA None
Laundry Wshr/Dry HookUp Only
Exterior
Exterior Feature Other, Patio
Garage Spaces 2.0
Garage Description 2.0
Fence Block
Pool None
Community Features Community Pool
Utilities Available SRP
Amenities Available Management
Roof Type Tile,Concrete
Private Pool No
Building
Lot Description Desert Front, Synthetic Grass Frnt, Synthetic Grass Back
Story 1
Builder Name Pulte
Sewer Public Sewer
Water City Water
Architectural Style Ranch
Structure Type Other,Patio
New Construction No
Schools
Elementary Schools Littleton Elementary School
Middle Schools Littleton Elementary School
High Schools Tolleson Union High School
School District Tolleson Union High School District
Others
HOA Name Glenhurst HOA
HOA Fee Include Maintenance Grounds
Senior Community No
Tax ID 500-95-072
Ownership Fee Simple
Acceptable Financing Cash, Conventional, FHA, VA Loan
Horse Property N
Horse Feature See Remarks
Listing Terms Cash, Conventional, FHA, VA Loan
Financing Conventional
Read Less

Copyright 2024 Arizona Regional Multiple Listing Service, Inc. All rights reserved.
Bought with Coldwell Banker Realty
GET MORE INFORMATION




