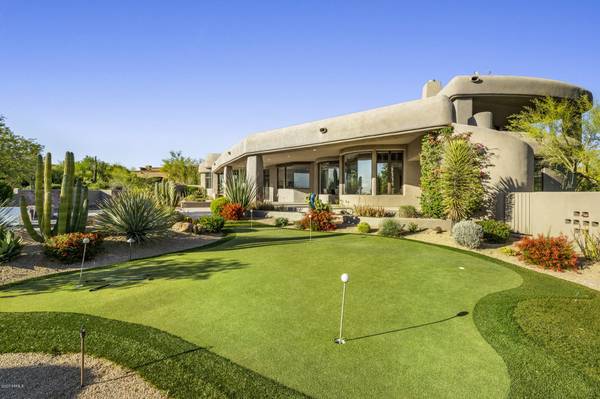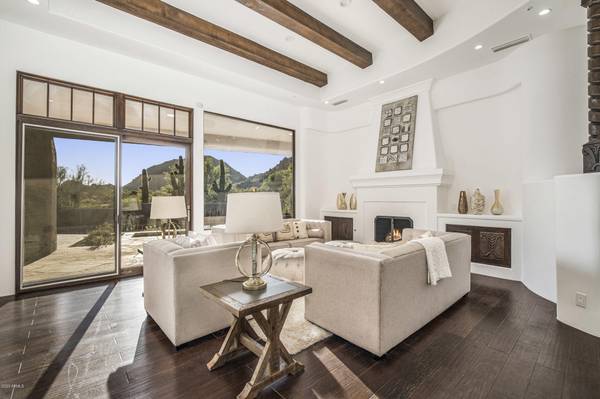For more information regarding the value of a property, please contact us for a free consultation.
10040 E HAPPY VALLEY Road E #919 Scottsdale, AZ 85255
Want to know what your home might be worth? Contact us for a FREE valuation!

Our team is ready to help you sell your home for the highest possible price ASAP
Key Details
Sold Price $2,000,000
Property Type Single Family Home
Sub Type Single Family - Detached
Listing Status Sold
Purchase Type For Sale
Square Footage 5,606 sqft
Price per Sqft $356
Subdivision Desert Highlands Phase 3
MLS Listing ID 6070058
Sold Date 07/15/20
Style Santa Barbara/Tuscan
Bedrooms 4
HOA Fees $1,325/mo
HOA Y/N Yes
Originating Board Arizona Regional Multiple Listing Service (ARMLS)
Year Built 1995
Annual Tax Amount $9,755
Tax Year 2019
Lot Size 0.755 Acres
Acres 0.75
Property Description
Perfectly situated on the Signature Hole ( #14) of the Jack Nicklaus Award Winning Golf Course in Desert Highlands! Breathtaking views of the fairway with iconic Pinnacle Peak in the background. This home has just undergone an extensive renovation, and reflects current design trends and is an open, contemporary and clean floor plan. The spacious master suite is downstairs and boasts a fireplace along with a totally updated bath. The expansive kitchen contains Thermador appliances along with a large waterfall island which facilitates family and entertainment gatherings. There are two addl ensuite bedrooms on the main level, along w/ one more upstairs, and another great room space which opens on to the upper view deck w/amazing vistas of the golf course, Pinnacle Peak and downtown! Experience your resort like back yard complete with an outdoor kitchen, banco seating, fireplace and fire feature, pool with waterfall and spa along with your own private putting green! Desert Highlands boasts the first Jack Nicklaus Signature Golf Course, an 18 hole putting course, a newly renovated Fitness Center, a world class tennis facility containing grass, clay and composite courts, a dog park, and numerous walking paths. The elegant yet understated and comfortable Clubhouse was renovated several years ago and is a wonderful spot for dining and the many activities that are offered at the Community. Desert Highlands is in close proximity to excellent shopping and other dining and recreation in North Scottsdale; yet just minutes from the 101 for easy access to other Valley locations. Please schedule a private showing of this wonderful home so you can see all in has to offer in a very unique & exceptional Community.
Location
State AZ
County Maricopa
Community Desert Highlands Phase 3
Direction Take Happy Valley East from Pima to 10040 E Happy Valley and the main guard gate. The guard will direct you to Lot 919
Rooms
Other Rooms Guest Qtrs-Sep Entrn, Family Room, BonusGame Room
Master Bedroom Downstairs
Den/Bedroom Plus 6
Separate Den/Office Y
Interior
Interior Features Master Downstairs, Eat-in Kitchen, Breakfast Bar, Fire Sprinklers, Roller Shields, Vaulted Ceiling(s), Kitchen Island, Double Vanity, Full Bth Master Bdrm, Separate Shwr & Tub, Tub with Jets, High Speed Internet, Smart Home, Granite Counters
Heating Natural Gas
Cooling Refrigeration
Flooring Tile, Wood
Fireplaces Type Fire Pit, Living Room, Master Bedroom, Gas
Fireplace Yes
Window Features ENERGY STAR Qualified Windows,Wood Frames,Double Pane Windows,Low Emissivity Windows
SPA Heated,Private
Laundry WshrDry HookUp Only
Exterior
Exterior Feature Balcony, Covered Patio(s), Patio, Private Yard, Built-in Barbecue
Parking Features Dir Entry frm Garage, Electric Door Opener, Extnded Lngth Garage, Over Height Garage, Side Vehicle Entry
Garage Spaces 3.0
Garage Description 3.0
Fence Wrought Iron
Pool Play Pool, Variable Speed Pump, Heated, Private
Community Features Gated Community, Community Spa Htd, Community Spa, Community Pool Htd, Community Pool, Community Media Room, Guarded Entry, Golf, Tennis Court(s), Biking/Walking Path, Clubhouse, Fitness Center
Utilities Available APS, SW Gas
Amenities Available Management
View City Lights, Mountain(s)
Roof Type Foam
Private Pool Yes
Building
Lot Description Sprinklers In Rear, Sprinklers In Front, Desert Back, Desert Front, On Golf Course, Cul-De-Sac, Gravel/Stone Back, Synthetic Grass Back
Story 2
Builder Name Custom
Sewer Sewer in & Cnctd, Public Sewer
Water City Water
Architectural Style Santa Barbara/Tuscan
Structure Type Balcony,Covered Patio(s),Patio,Private Yard,Built-in Barbecue
New Construction No
Schools
Elementary Schools Desert Sun Academy
Middle Schools Sonoran Trails Middle School
High Schools Cactus Shadows High School
School District Cave Creek Unified District
Others
HOA Name Desert Highlands
HOA Fee Include Maintenance Grounds,Street Maint
Senior Community No
Tax ID 217-03-114
Ownership Fee Simple
Acceptable Financing Cash, Conventional
Horse Property N
Listing Terms Cash, Conventional
Financing Cash
Read Less

Copyright 2024 Arizona Regional Multiple Listing Service, Inc. All rights reserved.
Bought with Arizona Best Real Estate
GET MORE INFORMATION




