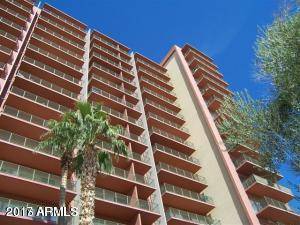For more information regarding the value of a property, please contact us for a free consultation.
4750 N CENTRAL Avenue #14J Phoenix, AZ 85012
Want to know what your home might be worth? Contact us for a FREE valuation!

Our team is ready to help you sell your home for the highest possible price ASAP
Key Details
Sold Price $250,000
Property Type Condo
Sub Type Apartment Style/Flat
Listing Status Sold
Purchase Type For Sale
Square Footage 1,612 sqft
Price per Sqft $155
Subdivision Landmark Towers Condominium
MLS Listing ID 6075187
Sold Date 12/22/20
Bedrooms 2
HOA Fees $1,352/mo
HOA Y/N Yes
Originating Board Arizona Regional Multiple Listing Service (ARMLS)
Year Built 1964
Annual Tax Amount $2,011
Tax Year 2019
Lot Size 1,380 Sqft
Acres 0.03
Property Description
14th floor, one-of-a kind Paradise/Encanto model that will blow you away! Ultra modern and tastefully appointed. Sleek kitchen with island, quartz counter tops, loads of glass tile and stainless appliances. European laminate flooring in the great room, carpet in the bedrooms. Tile in both baths. Master suite has its own sitting room/guest quarters. Bath has oversized shower, walk in closet and stack washer/dryer. The work/computer station in the entry hallway is perfect for home office needs. This unit is south facing over the pool with sweeping city skyline views. There are 3 balconies with 360 square feet of entertaining space. Landmark Towers amenities include 2-underground secured parking spaces, 24 hour a day concierge service, 18th floor Sky Lounge, Gym, year-round heated pool, Yama Sushi, Rott-n-Grapes, My Tea are onsite. Walk to AJ's, Postino, Windsor, Federal Pizza, Southern Rail, Lou Malnati's and much more!
Location
State AZ
County Maricopa
Community Landmark Towers Condominium
Direction LOCATED AT THE SOUTHWEST CORNER OF CAMELBACK RD AND CENTRAL AVE, ADJACENT TO THE LIGHT RAIL STATION.
Rooms
Master Bedroom Split
Den/Bedroom Plus 3
Separate Den/Office Y
Interior
Interior Features Breakfast Bar, Kitchen Island, Pantry, 3/4 Bath Master Bdrm
Heating Natural Gas
Cooling Refrigeration
Flooring Carpet, Laminate, Tile
Fireplaces Number No Fireplace
Fireplaces Type None
Fireplace No
SPA None
Exterior
Exterior Feature Balcony
Parking Features Community Structure, Gated, Permit Required
Garage Spaces 2.0
Garage Description 2.0
Fence Block
Pool None
Community Features Community Pool Htd, Near Light Rail Stop, Near Bus Stop, Historic District, Community Media Room, Community Laundry, Guarded Entry, Concierge, Clubhouse, Fitness Center
Utilities Available APS, SW Gas
Amenities Available Management, VA Approved Prjct
View City Lights, Mountain(s)
Roof Type See Remarks
Private Pool No
Building
Story 18
Builder Name MILTON SAPER
Sewer Public Sewer
Water City Water
Structure Type Balcony
New Construction No
Schools
Elementary Schools Madison #1 Middle School
Middle Schools Osborn Middle School
High Schools Central High School
School District Phoenix Union High School District
Others
HOA Name LANDMARK ON CENTRAL
HOA Fee Include Roof Repair,Insurance,Sewer,Pest Control,Maintenance Grounds,Front Yard Maint,Gas,Air Cond/Heating,Trash,Water,Roof Replacement,Maintenance Exterior
Senior Community No
Tax ID 155-28-330
Ownership Condominium
Acceptable Financing Cash, Conventional, VA Loan
Horse Property N
Listing Terms Cash, Conventional, VA Loan
Financing Conventional
Read Less

Copyright 2024 Arizona Regional Multiple Listing Service, Inc. All rights reserved.
Bought with HomeSmart
GET MORE INFORMATION




