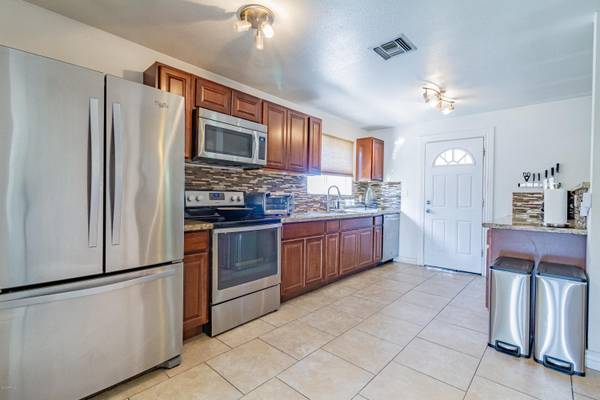For more information regarding the value of a property, please contact us for a free consultation.
9607 N 55TH Drive Glendale, AZ 85302
Want to know what your home might be worth? Contact us for a FREE valuation!

Our team is ready to help you sell your home for the highest possible price ASAP
Key Details
Sold Price $246,000
Property Type Single Family Home
Sub Type Single Family - Detached
Listing Status Sold
Purchase Type For Sale
Square Footage 1,462 sqft
Price per Sqft $168
Subdivision Braemar Estates 2
MLS Listing ID 6068119
Sold Date 06/26/20
Style Ranch
Bedrooms 3
HOA Y/N No
Originating Board Arizona Regional Multiple Listing Service (ARMLS)
Year Built 1972
Annual Tax Amount $854
Tax Year 2019
Lot Size 6,761 Sqft
Acres 0.16
Property Description
Take the virtual tour now & own this amazingly updated single family home with NO HOA. The open floor plan allows for entertaining, & the large sliders that lead to the sparkling pool makes the space inviting for all. Cook to your hearts desire in the updated kitchen with plenty of Cabinets, Granite counter tops, and Stainless appliances. Master room is large and the other bedrooms are a perfect size multiple uses. Theres even a dog dr included for your furry best friend. New A/C installed in 2018. All appliances will stay. Great family Park located just around the corner & close to shopping, Westgate, Tanger Outlet mall, Arrowhead town center & amusement parks are convenient for a fun day out. I17 freeway makes for easy access to the w.hole Valley. Please See more showing instructions In person showings by appointment.
Also Live video streaming home tour available by appointment.
Text for CBS code required to show. Showing by appointment only No showings on Mondays and Fridays. All showings between 5:30pm to 7:30pm.
Hand sanitizer and gloves inside front entry door.
Can also set up live video tours if requested.
Location
State AZ
County Maricopa
Community Braemar Estates 2
Direction 55th Ave N of dunlap left on Vogel 1st right to home
Rooms
Other Rooms Family Room
Den/Bedroom Plus 3
Separate Den/Office N
Interior
Interior Features Eat-in Kitchen, Breakfast Bar, No Interior Steps, Vaulted Ceiling(s), Pantry, 3/4 Bath Master Bdrm, High Speed Internet, Granite Counters
Heating Electric
Cooling Refrigeration, Ceiling Fan(s)
Flooring Carpet, Tile
Fireplaces Number No Fireplace
Fireplaces Type None
Fireplace No
Window Features Double Pane Windows
SPA None
Laundry WshrDry HookUp Only
Exterior
Exterior Feature Covered Patio(s), Patio, Private Yard, Storage
Carport Spaces 2
Fence Block
Pool Private
Utilities Available City Electric, SRP
Amenities Available None
Roof Type Composition
Private Pool Yes
Building
Lot Description Gravel/Stone Front
Story 1
Builder Name Unknown
Sewer Public Sewer
Water City Water
Architectural Style Ranch
Structure Type Covered Patio(s),Patio,Private Yard,Storage
New Construction No
Schools
Elementary Schools Heritage School
Middle Schools Heritage School
High Schools Ironwood High School
School District Peoria Unified School District
Others
HOA Fee Include No Fees
Senior Community No
Tax ID 148-22-239
Ownership Fee Simple
Acceptable Financing Cash, Conventional, FHA, VA Loan
Horse Property N
Listing Terms Cash, Conventional, FHA, VA Loan
Financing Conventional
Read Less

Copyright 2024 Arizona Regional Multiple Listing Service, Inc. All rights reserved.
Bought with Coldwell Banker Realty
GET MORE INFORMATION




