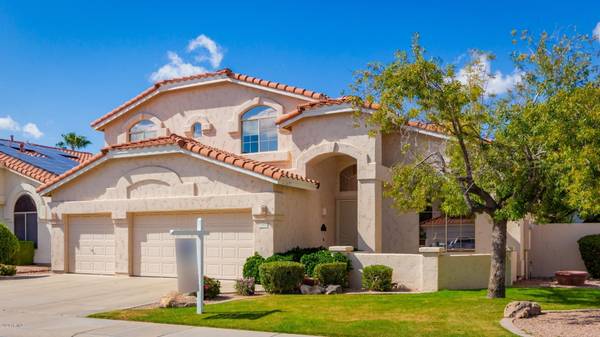For more information regarding the value of a property, please contact us for a free consultation.
5824 W COLUMBINE Drive Glendale, AZ 85304
Want to know what your home might be worth? Contact us for a FREE valuation!

Our team is ready to help you sell your home for the highest possible price ASAP
Key Details
Sold Price $338,000
Property Type Single Family Home
Sub Type Single Family - Detached
Listing Status Sold
Purchase Type For Sale
Square Footage 2,950 sqft
Price per Sqft $114
Subdivision Mission Groves 3 At Marshall Ranch
MLS Listing ID 6064404
Sold Date 06/07/20
Style Spanish
Bedrooms 4
HOA Fees $78/mo
HOA Y/N Yes
Originating Board Arizona Regional Multiple Listing Service (ARMLS)
Year Built 1995
Annual Tax Amount $2,389
Tax Year 2019
Lot Size 9,034 Sqft
Acres 0.21
Property Description
MAGICAL MARSHALL RANCH! Location can not be beat. Stunning area snuggled in beautiful Glendale. Neighborhood is sought after- homes scarcely for sale. This is a rare opportunity for your buyers. Perfectly laid out family home,& loads of beautiful open living space., Pretty family room/dining / kitchen w/ view of green, park like, back yard. Master bedroom retreat is spacious w AMAZING custom reno walk in shower buyers will love! Closet space galore! Secondary bedrooms are big. Home office on main floor. Fenced pool on N/S lot, & no direct neighbors behind! 3 car garage! Close to T-Bird Medical, fine dining, shopping & freeways.! Bring kids & pets to their new home! Home could use some updating, but is priced accordingly. WELL TAKEN CARE OF.
Location
State AZ
County Maricopa
Community Mission Groves 3 At Marshall Ranch
Direction 59TH & CACTUS, CACTUS NORTH TO LARKSPUR, EAST TO 58TH AVE., SOUTH TO COLUMBINE DR., WEST ON COLUMBINE TO PROPERTY ON NORTH SIDE OF STREET.
Rooms
Other Rooms Great Room
Master Bedroom Upstairs
Den/Bedroom Plus 5
Separate Den/Office Y
Interior
Interior Features Upstairs, Eat-in Kitchen, Vaulted Ceiling(s), Kitchen Island, Pantry, Double Vanity, Separate Shwr & Tub, High Speed Internet
Heating Natural Gas
Cooling Refrigeration, Ceiling Fan(s)
Flooring Carpet, Tile
Fireplaces Number No Fireplace
Fireplaces Type None
Fireplace No
Window Features Sunscreen(s)
SPA None
Laundry Inside, Wshr/Dry HookUp Only
Exterior
Exterior Feature Covered Patio(s), Patio
Parking Features Electric Door Opener, RV Gate
Garage Spaces 3.0
Garage Description 3.0
Fence Block
Pool Fenced, Private
Community Features Near Bus Stop, Playground, Biking/Walking Path
Utilities Available SRP, SW Gas
Roof Type Tile
Building
Lot Description Desert Back, Desert Front, Grass Front, Grass Back, Auto Timer H2O Front, Auto Timer H2O Back
Story 2
Builder Name Maracay Homes
Sewer Public Sewer
Water City Water
Architectural Style Spanish
Structure Type Covered Patio(s), Patio
New Construction No
Schools
Elementary Schools Marshall Ranch Elementary School
Middle Schools Marshall Ranch Elementary School
High Schools Ironwood High School
School District Peoria Unified School District
Others
HOA Name Marshall Ranch
HOA Fee Include Common Area Maint, Blanket Ins Policy, Street Maint
Senior Community No
Tax ID 200-39-429
Ownership Fee Simple
Acceptable Financing Cash, Conventional, FHA, VA Loan
Horse Property N
Listing Terms Cash, Conventional, FHA, VA Loan
Financing Cash
Read Less

Copyright 2024 Arizona Regional Multiple Listing Service, Inc. All rights reserved.
Bought with Coldwell Banker Realty
GET MORE INFORMATION




