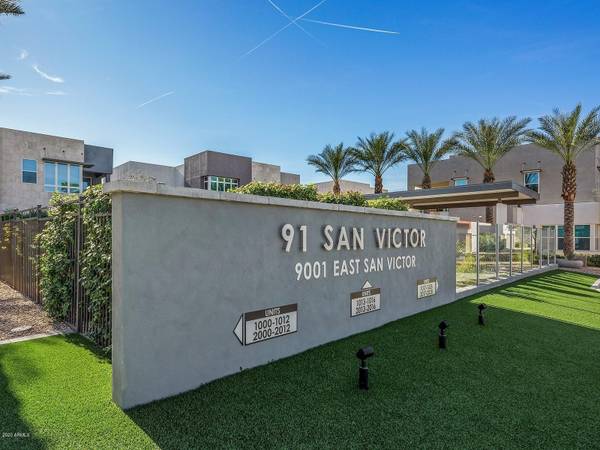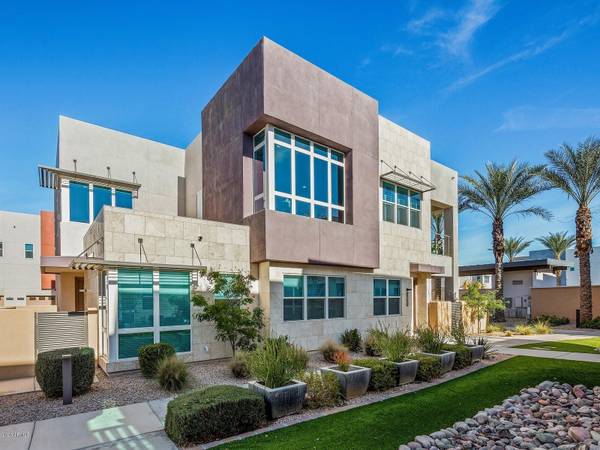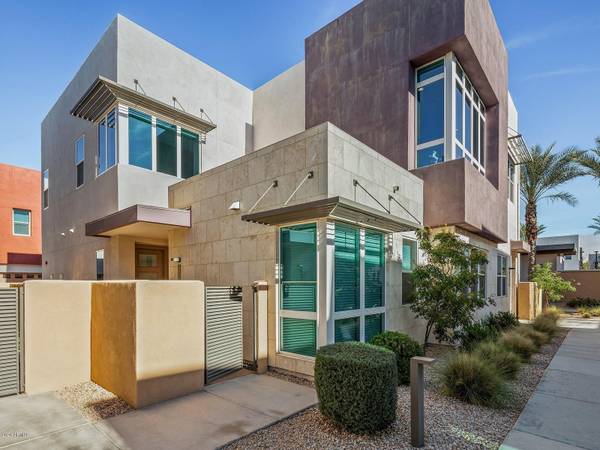For more information regarding the value of a property, please contact us for a free consultation.
9001 E San Victor Drive #2017 Scottsdale, AZ 85258
Want to know what your home might be worth? Contact us for a FREE valuation!

Our team is ready to help you sell your home for the highest possible price ASAP
Key Details
Sold Price $665,000
Property Type Townhouse
Sub Type Townhouse
Listing Status Sold
Purchase Type For Sale
Square Footage 2,149 sqft
Price per Sqft $309
Subdivision 91 San Victor
MLS Listing ID 6021277
Sold Date 03/11/21
Style Contemporary
Bedrooms 3
HOA Fees $393/mo
HOA Y/N Yes
Originating Board Arizona Regional Multiple Listing Service (ARMLS)
Year Built 2017
Annual Tax Amount $2,345
Tax Year 2019
Lot Size 2,127 Sqft
Acres 0.05
Property Description
Luxury in the heart of Scottsdale McCormick Ranch! Light, bright, sophisticated PENTHOUSE condo. So many customized upgrades, we have a separate document! A feast for the eyes—from the private, S-facing, low/no maintenance, entry courtyard w/custom hand-painted art panels to the breathtaking loft/great-room view from the top of the stairs. Open floor plan w/three bedrooms PLUS office. Separate master suite. Panoramic view—especially from the E-facing, covered balcony—of community pool, common areas & beautiful mountains. Gourmet kitchen w/huge eat-in island, upgraded stainless steel appliances & kitchen fixtures, gas cooktop & granite counters. Engineered Wood floors: carpet only in the entry stairwell! Marble tiled master bathroom. Elegantly appointed, motorized roller shades or Norman Woodlore Plus shutters on all windows & sliding glass door. Attached 2-car garage w/epoxy floor & alcove workbench. Preeminently situated in modern, gated community w/resort-style heated pool & spa, outdoor kitchen, green areas & fire pit. Conveniently close to the Loop 101, Greenbelt & miles of multi-purpose paths, community centers, hospitals, shopping & dining.
Location
State AZ
County Maricopa
Community 91 San Victor
Direction North on 90th Street from Via Linda. Right/East on San Victor to gate on south side of the road. Must have appointment to show. Thanks!
Rooms
Other Rooms Great Room
Master Bedroom Split
Den/Bedroom Plus 4
Separate Den/Office Y
Interior
Interior Features 9+ Flat Ceilings, Fire Sprinklers, Pantry, 3/4 Bath Master Bdrm, High Speed Internet
Heating Natural Gas, ENERGY STAR Qualified Equipment
Cooling Refrigeration, Ceiling Fan(s), ENERGY STAR Qualified Equipment
Flooring Carpet, Tile, Wood
Fireplaces Number No Fireplace
Fireplaces Type None
Fireplace No
Window Features ENERGY STAR Qualified Windows, Double Pane Windows, Tinted Windows
SPA None
Laundry Engy Star (See Rmks), Dryer Included, Inside, Washer Included
Exterior
Exterior Feature Balcony, Private Street(s)
Parking Features Dir Entry frm Garage, Electric Door Opener, Gated, Permit Required
Garage Spaces 2.0
Garage Description 2.0
Fence Block, Wrought Iron
Pool None
Community Features Gated Community, Community Spa Htd, Community Spa, Community Pool Htd, Community Pool
Utilities Available APS, SW Gas
Amenities Available Management, Rental OK (See Rmks)
View Mountain(s)
Roof Type Rolled/Hot Mop
Accessibility Hard/Low Nap Floors, Bath Lever Faucets, Bath Grab Bars
Private Pool No
Building
Lot Description Sprinklers In Front, Corner Lot, Desert Back, Desert Front, Auto Timer H2O Front
Story 2
Builder Name Standard Pacific Homes
Sewer Public Sewer
Water City Water
Architectural Style Contemporary
Structure Type Balcony, Private Street(s)
New Construction No
Schools
Elementary Schools Laguna Elementary School
Middle Schools Mountainside Middle School
High Schools Desert Mountain High School
School District Scottsdale Unified District
Others
HOA Name 91 San Victor HOA
HOA Fee Include Roof Repair, Insurance, Sewer, Pest Control, Maintenance Grounds, Street Maint, Front Yard Maint, Trash, Water, Maintenance Exterior
Senior Community No
Tax ID 217-39-522
Ownership Fee Simple
Acceptable Financing Cash, Conventional
Horse Property N
Listing Terms Cash, Conventional
Financing Other
Read Less

Copyright 2024 Arizona Regional Multiple Listing Service, Inc. All rights reserved.
Bought with Russ Lyon Sotheby's International Realty
GET MORE INFORMATION




