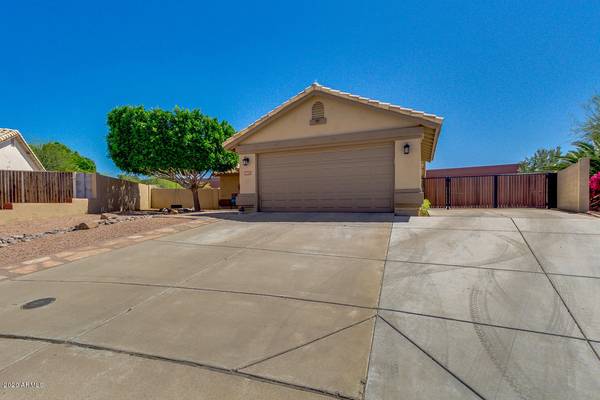For more information regarding the value of a property, please contact us for a free consultation.
3303 N SEA PINES Circle Mesa, AZ 85215
Want to know what your home might be worth? Contact us for a FREE valuation!

Our team is ready to help you sell your home for the highest possible price ASAP
Key Details
Sold Price $345,000
Property Type Single Family Home
Sub Type Single Family - Detached
Listing Status Sold
Purchase Type For Sale
Square Footage 1,887 sqft
Price per Sqft $182
Subdivision Summit Lot 1-275 Tr A,B
MLS Listing ID 6064479
Sold Date 06/25/20
Style Santa Barbara/Tuscan
Bedrooms 3
HOA Y/N No
Originating Board Arizona Regional Multiple Listing Service (ARMLS)
Year Built 1994
Annual Tax Amount $1,680
Tax Year 2019
Lot Size 0.258 Acres
Acres 0.26
Property Description
PRICE DROP! GET YOUR OFFER IN TODAY. Sellers have vacated home temporarily to allow for safe & clean showings. GORGEOUS, remodeled family home (over $20,000 in upgrades!) on a PRIVATE & HUGE 11,000+SQFT (1/4 acre) cul-de-sac lot in upscale Northeast Mesa situated in a rare NO HOA area! Desired split floorplan with freshly painted exterior and interior, vaulted ceilings, new flooring along with an updated kitchen w/ stainless steel appliances, refinished cabinetry & a brand-new kitchen island w/ black granite countertop & a seating area for in-kitchen dining. RV gate leads to an enormous and unique backyard lot with no neighbors behind you & large enough for parking of multiple trucks/vehicles, RV's and STORAGE GALORE with 2 large storage containers (avail. on a separate bill of sale). A few houses down is the beautiful Summit Park w/ playgrounds, lighted basketball courts, sand volleyball courts, picnic ramadas and a beautiful green lawn to lay out on and let the dog and kids run around and play. This home will not last; come view it today!
Location
State AZ
County Maricopa
Community Summit Lot 1-275 Tr A, B
Direction From 202 (Red Mtn Freeway), take Recker Rd. Exit and go north. Make right on E. Virginia St. & pass Summit Park, make a right onto N. Sea Pines, go around the bend & see 1st cul-de-sac on right.
Rooms
Other Rooms Family Room
Master Bedroom Split
Den/Bedroom Plus 4
Separate Den/Office Y
Interior
Interior Features Eat-in Kitchen, Breakfast Bar, Vaulted Ceiling(s), Kitchen Island, Pantry, Double Vanity, Full Bth Master Bdrm, Separate Shwr & Tub, High Speed Internet, Granite Counters
Heating Electric
Cooling Programmable Thmstat, Ceiling Fan(s)
Flooring Vinyl
Fireplaces Number No Fireplace
Fireplaces Type None
Fireplace No
Window Features Double Pane Windows
SPA None
Exterior
Exterior Feature Other, Private Yard, Storage
Parking Features RV Gate, Separate Strge Area, RV Access/Parking, Gated
Garage Spaces 2.0
Garage Description 2.0
Fence Block, Wood
Pool None
Utilities Available SRP
Amenities Available None
Roof Type Tile
Accessibility Zero-Grade Entry, Remote Devices, Mltpl Entries/Exits, Accessible Hallway(s)
Private Pool No
Building
Lot Description Desert Front, Cul-De-Sac, Dirt Back, Gravel/Stone Back
Story 1
Builder Name Shea Homes
Sewer Public Sewer
Water City Water
Architectural Style Santa Barbara/Tuscan
Structure Type Other,Private Yard,Storage
New Construction No
Schools
Elementary Schools Red Mountain Ranch Elementary
Middle Schools Shepherd Junior High School
High Schools Red Mountain High School
School District Mesa Unified District
Others
HOA Fee Include No Fees
Senior Community No
Tax ID 141-69-859
Ownership Fee Simple
Acceptable Financing Conventional, FHA, VA Loan
Horse Property N
Listing Terms Conventional, FHA, VA Loan
Financing Conventional
Read Less

Copyright 2024 Arizona Regional Multiple Listing Service, Inc. All rights reserved.
Bought with The Virtual Realty Group
GET MORE INFORMATION




