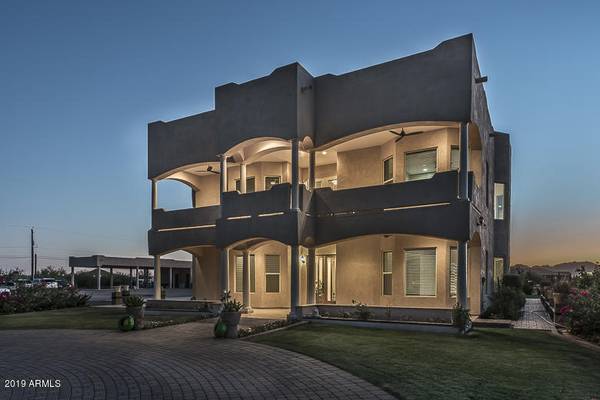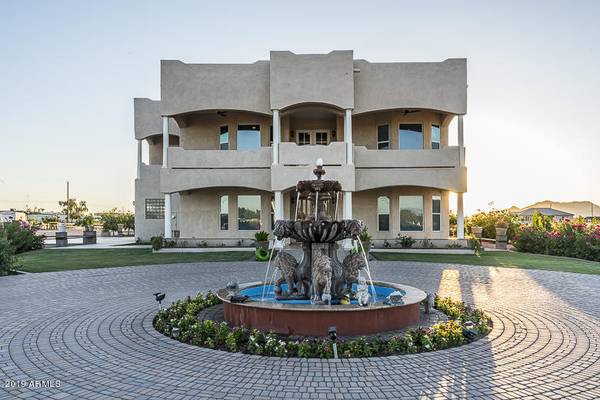For more information regarding the value of a property, please contact us for a free consultation.
30546 N EDWARDS Road San Tan Valley, AZ 85143
Want to know what your home might be worth? Contact us for a FREE valuation!

Our team is ready to help you sell your home for the highest possible price ASAP
Key Details
Sold Price $700,000
Property Type Single Family Home
Sub Type Single Family - Detached
Listing Status Sold
Purchase Type For Sale
Square Footage 4,239 sqft
Price per Sqft $165
Subdivision San Tan Ranches Unit 2
MLS Listing ID 5968808
Sold Date 12/16/19
Bedrooms 5
HOA Y/N No
Originating Board Arizona Regional Multiple Listing Service (ARMLS)
Year Built 2006
Annual Tax Amount $3,480
Tax Year 2018
Lot Size 4.440 Acres
Acres 4.44
Property Description
WOW! Gorgeous home in San Tan Valley with tons of custom features!!! ! This home has it all!! 4200+sq ft 5 bedroom 7 bath home on get this.... 4.4 acres Horse Property!!!!!!! WOW!!!! Each Bedroom has its own full bathroom and walk in closet. We also have beautiful citrus trees through out the property on a auto timer.
Its gets better there is a separate structure which includes a tack/storage room & full 8th bathroom along with a 9000 pound vehicle lift. There is also a 220v electric, with RV hook-ups!! If you like to entertain you can take your pick of one of 4 separate covered areas to host your guests while also enjoying the beautiful panoramic mountain views.
This house is a gem and has so many features come check it out!!!
We got Empty Nesters wanting to retire so bring your off
Location
State AZ
County Pinal
Community San Tan Ranches Unit 2
Direction Turn left onto N Gary Rd 4 min (2.3 mi) Continue on W Gail Rd to your destination 2 min (0.8 mi) Turn left onto W Gail Rd 0.2 mi W Gail Rd turns slightly right and becomes N Varnum Rd 0.3 mi Tur
Rooms
Other Rooms Separate Workshop, Family Room, BonusGame Room
Master Bedroom Upstairs
Den/Bedroom Plus 6
Separate Den/Office N
Interior
Interior Features Upstairs, Breakfast Bar, Wet Bar, Kitchen Island, Pantry, Double Vanity, Full Bth Master Bdrm, Granite Counters
Heating Electric
Cooling Refrigeration, Ceiling Fan(s)
Flooring Carpet, Stone
Fireplaces Number No Fireplace
Fireplaces Type None
Fireplace No
Window Features Double Pane Windows
SPA None
Laundry Wshr/Dry HookUp Only
Exterior
Exterior Feature Patio, Private Yard
Garage Spaces 6.0
Carport Spaces 4
Garage Description 6.0
Fence Wood
Pool None
Utilities Available SRP
Amenities Available None
Roof Type Built-Up
Private Pool No
Building
Lot Description Dirt Front, Dirt Back, Grass Front, Grass Back
Story 2
Builder Name unknown
Sewer Septic Tank
Water Pvt Water Company
Structure Type Patio,Private Yard
New Construction No
Schools
Elementary Schools Florence K-8
Middle Schools Florence K-8
High Schools Florence High School
School District Florence Unified School District
Others
HOA Fee Include No Fees
Senior Community No
Tax ID 210-19-002
Ownership Fee Simple
Acceptable Financing Cash, Conventional, FHA, VA Loan
Horse Property Y
Horse Feature Tack Room
Listing Terms Cash, Conventional, FHA, VA Loan
Financing Conventional
Read Less

Copyright 2024 Arizona Regional Multiple Listing Service, Inc. All rights reserved.
Bought with Just Referrals Real Estate
GET MORE INFORMATION




