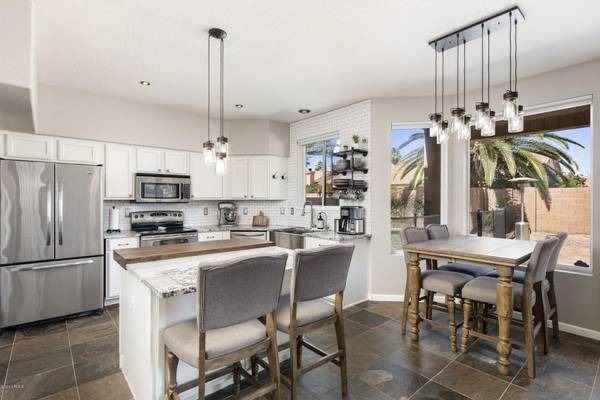For more information regarding the value of a property, please contact us for a free consultation.
4302 E Cottonwood Lane Phoenix, AZ 85048
Want to know what your home might be worth? Contact us for a FREE valuation!

Our team is ready to help you sell your home for the highest possible price ASAP
Key Details
Sold Price $431,000
Property Type Single Family Home
Sub Type Single Family - Detached
Listing Status Sold
Purchase Type For Sale
Square Footage 2,780 sqft
Price per Sqft $155
Subdivision Foothills Paseo
MLS Listing ID 6070690
Sold Date 06/05/20
Bedrooms 4
HOA Fees $46/qua
HOA Y/N Yes
Originating Board Arizona Regional Multiple Listing Service (ARMLS)
Year Built 2001
Annual Tax Amount $2,537
Tax Year 2019
Lot Size 6,567 Sqft
Acres 0.15
Property Description
Welcome home! This stunning 4 bd/ 3 bath Ahwatukee home was extensively updated in 2018 to include full interior paint, all new 4'' vinyl baseboards throughout, kitchen remodel including satin finish Monte Cristo granite countertops & walnut butcher block island, subway tile backsplash & SS farmhouse style sink. Master bath remodel included wood-look plank tile floor, extended walk in shower w/ dual heads & frameless glass, flush mounted sinks, etc. You will fall in love w/ the brand new freestanding tub with shiplap surround! Other features include sparkling pebble tec pool w/ removable mesh pool fencing, hand scraped bamboo flooring, large 1st floor bdrm/den w/ full bath, & 18 SEER American Stan AC! Upstairs loft could easily convert to 5th bd. This home has pride of ownership that shows
Location
State AZ
County Maricopa
Community Foothills Paseo
Direction North on 40th Street, Right on Cottonwood Lane, Follow road as it curves to the right and immediately turn left. Home is on the corner.
Rooms
Other Rooms Loft, Family Room
Master Bedroom Upstairs
Den/Bedroom Plus 6
Separate Den/Office Y
Interior
Interior Features Upstairs, Eat-in Kitchen, Vaulted Ceiling(s), Kitchen Island, Pantry, Double Vanity, Full Bth Master Bdrm, Separate Shwr & Tub, High Speed Internet, Granite Counters
Heating Electric
Cooling Refrigeration
Flooring Carpet, Tile, Wood
Fireplaces Type Exterior Fireplace
Fireplace Yes
Window Features Skylight(s),Double Pane Windows
SPA None
Exterior
Exterior Feature Covered Patio(s), Patio
Parking Features Attch'd Gar Cabinets, Electric Door Opener
Garage Spaces 2.0
Garage Description 2.0
Fence Block
Pool Fenced, Private
Community Features Biking/Walking Path
Utilities Available SRP
Amenities Available Management
View Mountain(s)
Roof Type Tile
Private Pool Yes
Building
Lot Description Sprinklers In Rear, Sprinklers In Front, Desert Back, Desert Front
Story 2
Builder Name D R HORTON
Sewer Public Sewer
Water City Water
Structure Type Covered Patio(s),Patio
New Construction No
Schools
Elementary Schools Kyrene Del Milenio
Middle Schools Kyrene Akimel A-Al Middle School
High Schools Desert Vista High School
School District Tempe Union High School District
Others
HOA Name Foothills Paseo
HOA Fee Include Maintenance Grounds
Senior Community No
Tax ID 307-06-116
Ownership Fee Simple
Acceptable Financing Cash, Conventional, FHA, VA Loan
Horse Property N
Listing Terms Cash, Conventional, FHA, VA Loan
Financing Conventional
Read Less

Copyright 2024 Arizona Regional Multiple Listing Service, Inc. All rights reserved.
Bought with My Home Group Real Estate
GET MORE INFORMATION




