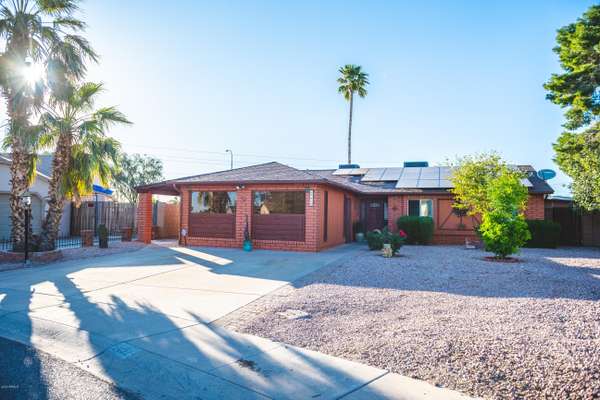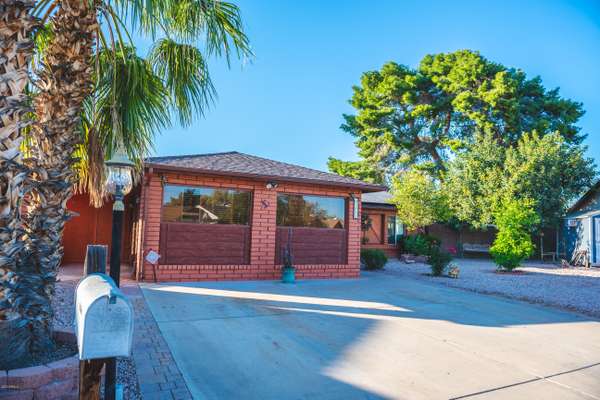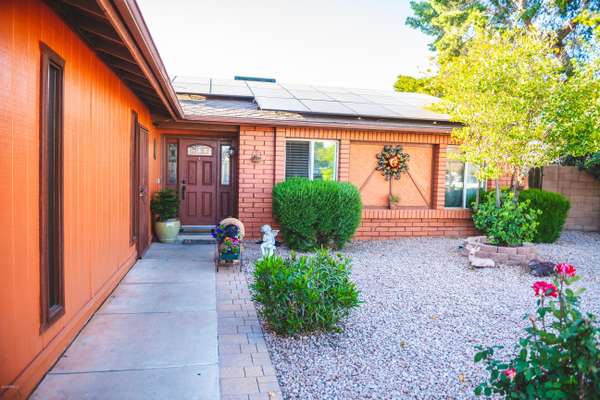For more information regarding the value of a property, please contact us for a free consultation.
7432 W COOLIDGE Street W Phoenix, AZ 85033
Want to know what your home might be worth? Contact us for a FREE valuation!

Our team is ready to help you sell your home for the highest possible price ASAP
Key Details
Sold Price $250,000
Property Type Single Family Home
Sub Type Single Family - Detached
Listing Status Sold
Purchase Type For Sale
Square Footage 1,750 sqft
Price per Sqft $142
Subdivision Sunset Meadows Replat Lot 1-204
MLS Listing ID 6061545
Sold Date 06/04/20
Bedrooms 3
HOA Y/N No
Originating Board Arizona Regional Multiple Listing Service (ARMLS)
Year Built 1981
Annual Tax Amount $1,028
Tax Year 2019
Lot Size 0.261 Acres
Acres 0.26
Property Description
Check out this awesome 4-Bedroom home with a Swimming Pool, in an Oversize Lot and No HOA... INTERIOR: Updated Open Kitchen with Stainless steel Gas Stove and Range Hood, Tiled Counters and Kitchen Island. New Slate tile Flooring, New Ceiling Fans, and a Fire Place, Upgraded Master Bathroom with stylish marble dual sinks, New Light Fixtures and Tiled Shower, Upgraded Hall Bathroom with New Vanity and New Tile and Shower Doors. The Garage conversion includes the Laundry, the 4th Bedroom, and a Separate Family Room with its own Central AC Unit , and 2 separate entrances, perfect for Studio conversion... EXTERIOR:
It has a beautifully decorated Park-like Yard with a Covered Patio, a fenced-in Pool, Covered Patio, lighted Ramada/Gazebo, and even a small Fish Pond... You've gotta see it!
Location
State AZ
County Maricopa
Community Sunset Meadows Replat Lot 1-204
Direction South on 75th Ave then East (Left) on MEADOWBROOK Ave, then North (Left) on 74th DR, which turns into COOLIDGE St. Home is right on the corner.
Rooms
Other Rooms Guest Qtrs-Sep Entrn, Separate Workshop, Family Room
Den/Bedroom Plus 4
Separate Den/Office Y
Interior
Interior Features Eat-in Kitchen, Central Vacuum, Kitchen Island, 3/4 Bath Master Bdrm, High Speed Internet
Heating Natural Gas
Cooling Refrigeration, Ceiling Fan(s)
Flooring Laminate, Tile
Fireplaces Type 1 Fireplace, Gas
Fireplace Yes
Window Features Double Pane Windows
SPA None
Exterior
Exterior Feature Covered Patio(s), Gazebo/Ramada, Patio, Storage
Fence Block
Pool Diving Pool, Fenced, Private
Community Features Near Bus Stop
Utilities Available SRP, SW Gas
Amenities Available Not Managed, None
Roof Type Composition
Private Pool Yes
Building
Lot Description Corner Lot, Desert Back, Desert Front
Story 1
Builder Name Unknown
Sewer Public Sewer
Water City Water
Structure Type Covered Patio(s),Gazebo/Ramada,Patio,Storage
New Construction No
Schools
Elementary Schools Tomahawk School
Middle Schools Estrella Middle School
High Schools Trevor Browne High School
School District Phoenix Union High School District
Others
HOA Fee Include No Fees
Senior Community No
Tax ID 144-37-591
Ownership Fee Simple
Acceptable Financing Cash, Conventional, FHA, VA Loan
Horse Property N
Listing Terms Cash, Conventional, FHA, VA Loan
Financing FHA
Read Less

Copyright 2024 Arizona Regional Multiple Listing Service, Inc. All rights reserved.
Bought with HomeSmart
GET MORE INFORMATION




