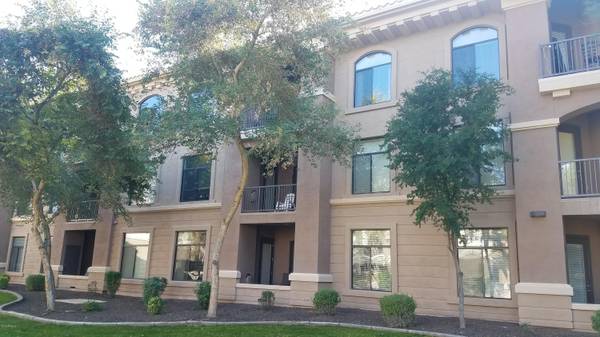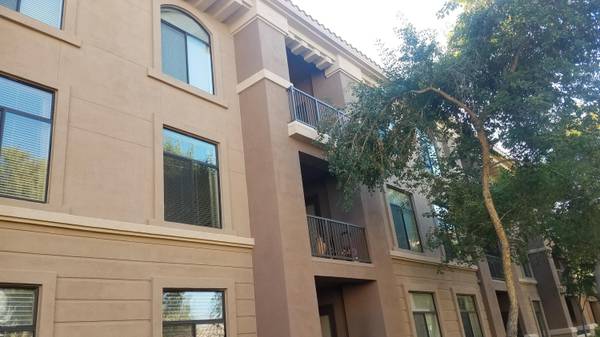For more information regarding the value of a property, please contact us for a free consultation.
11640 N TATUM Boulevard N #3060 Phoenix, AZ 85028
Want to know what your home might be worth? Contact us for a FREE valuation!

Our team is ready to help you sell your home for the highest possible price ASAP
Key Details
Sold Price $234,000
Property Type Condo
Sub Type Apartment Style/Flat
Listing Status Sold
Purchase Type For Sale
Square Footage 866 sqft
Price per Sqft $270
Subdivision Aderra Condominiums
MLS Listing ID 6068787
Sold Date 07/02/20
Style Contemporary,Spanish
Bedrooms 1
HOA Fees $316/mo
HOA Y/N Yes
Originating Board Arizona Regional Multiple Listing Service (ARMLS)
Year Built 2007
Annual Tax Amount $1,359
Tax Year 2018
Lot Size 872 Sqft
Acres 0.02
Property Description
PRICED to SELL...LUXURY, LOCATION, LIFESTYLE are the hallmark of Aderra. Very much sought after 3-rd floor unit with vaulted ceilings and views of mountains. This prime location unit steps away from the clubhouse, Pool, Spa and fitness center. Luxury finishes include Granite counter tops,11 Ft ceilings, crown moldings, gas fireplace in the family great room. Open Kitchen with SS appliances, inside unit washer and dryer. Bright Spacious master Bedroom and walk in closet.. Assigned underground parking with elevator and steps away to your unit front door on the 3rd floor. Central location and close to shopping(Paradise Valley Mall) dining,Stone Creek Golf course, and all Scottsdale and Downtown Phoenix venues, Easy access to 51 Fwy. 'ELEGANCE, QUALITY and CONVENIENCE
Location
State AZ
County Maricopa
Community Aderra Condominiums
Direction Between Cactus and Shea on West side of the street next to LA Fitness.
Rooms
Other Rooms Family Room
Master Bedroom Split
Den/Bedroom Plus 1
Separate Den/Office N
Interior
Interior Features Breakfast Bar, 9+ Flat Ceilings, Fire Sprinklers, No Interior Steps, Vaulted Ceiling(s), Pantry, Full Bth Master Bdrm, High Speed Internet, Granite Counters
Heating Electric
Cooling Refrigeration, Programmable Thmstat, Ceiling Fan(s)
Flooring Carpet, Tile
Fireplaces Type 1 Fireplace, Family Room, Gas
Fireplace Yes
Window Features Double Pane Windows
SPA Heated
Exterior
Exterior Feature Balcony
Parking Features Assigned
Garage Spaces 1.0
Garage Description 1.0
Fence Block, Concrete Panel, Wrought Iron
Pool None
Community Features Gated Community, Community Spa Htd, Community Pool Htd, Clubhouse, Fitness Center
Utilities Available Oth Gas (See Rmrks), APS
Amenities Available FHA Approved Prjct, Management, Rental OK (See Rmks)
View Mountain(s)
Roof Type Tile,Concrete
Accessibility Zero-Grade Entry, Accessible Hallway(s)
Private Pool No
Building
Lot Description On Golf Course, Cul-De-Sac, Gravel/Stone Front, Gravel/Stone Back
Story 3
Builder Name Starpointe
Sewer Public Sewer
Water City Water
Architectural Style Contemporary, Spanish
Structure Type Balcony
New Construction No
Schools
Elementary Schools Sequoya Elementary School
Middle Schools Cocopah Middle School
High Schools Chaparral High School
School District Scottsdale Unified District
Others
HOA Name Aderra Condominium
HOA Fee Include Roof Repair,Insurance,Sewer,Pest Control,Maintenance Grounds,Street Maint,Front Yard Maint,Trash,Water,Roof Replacement,Maintenance Exterior
Senior Community No
Tax ID 167-45-675
Ownership Fee Simple
Acceptable Financing Cash, Conventional, FHA, VA Loan
Horse Property N
Listing Terms Cash, Conventional, FHA, VA Loan
Financing FHA
Read Less

Copyright 2024 Arizona Regional Multiple Listing Service, Inc. All rights reserved.
Bought with Realty ONE Group
GET MORE INFORMATION




