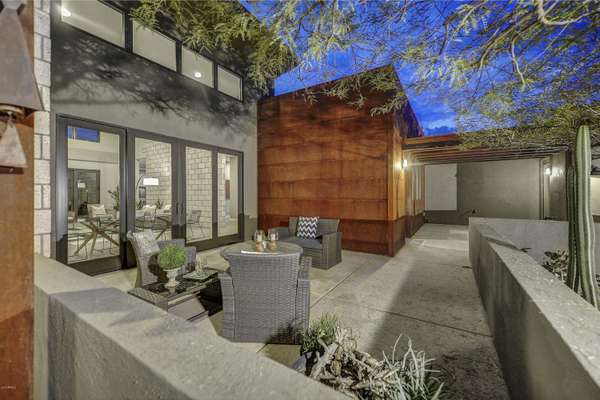For more information regarding the value of a property, please contact us for a free consultation.
14231 E LOWDEN Court Scottsdale, AZ 85262
Want to know what your home might be worth? Contact us for a FREE valuation!

Our team is ready to help you sell your home for the highest possible price ASAP
Key Details
Sold Price $1,295,000
Property Type Single Family Home
Sub Type Single Family - Detached
Listing Status Sold
Purchase Type For Sale
Square Footage 4,350 sqft
Price per Sqft $297
Subdivision Granite Mountain Ranch Unit 2 Replat
MLS Listing ID 6023440
Sold Date 06/09/20
Style Contemporary
Bedrooms 4
HOA Fees $104/qua
HOA Y/N Yes
Originating Board Arizona Regional Multiple Listing Service (ARMLS)
Year Built 2011
Annual Tax Amount $4,351
Tax Year 2019
Lot Size 2.435 Acres
Acres 2.43
Property Description
Prime efficiency for contemporary desert living: Separate guest casita, dual bay RV garage, poured concrete walls (ICF), and N/S exposure. All on a 2.43 acre estate in the gated community of Granite Mountain Ranch with views of the McDowells, Tom's Thumb, Four Peaks & Granite Mountain. Easy access to miles of hiking, biking & horse trails. The backyard is low maintenance with a solar heated pool and pergola to sit, relax and enjoy the views. Luxurious master suite with a steam shower and large closet. Guest bedrooms are split from the master & each have an en suite bathroom. The office has its own 3/4 bath across the hall.There is no shortage of views from the great room, kitchen, or any other room: you will be in awe of the views outside your windows! Wonderful opportunity to own a green estate in the foothills of North Scottsdale. To be able to appreciate the actual size of the RV garage - 2300 sqft with a 65' deep bay - you need to see it for yourself. No shortage of space. With the main house constructed of ICF block, it gives you prime efficiency for desert living. Come see for yourself what optimal desert living is like: views, space and efficiency.
Location
State AZ
County Maricopa
Community Granite Mountain Ranch Unit 2 Replat
Direction East on Dynamite to 144th Street.North (L) on 144th Street (2.8 miles) to Windstone Trail-gated entrance. Windstone turns into 142nd to LOWDEN CT (1.2 miles). East (R) on Lowden Ct.Home is on your R.
Rooms
Other Rooms Great Room
Guest Accommodations 650.0
Master Bedroom Split
Den/Bedroom Plus 5
Separate Den/Office Y
Interior
Interior Features Eat-in Kitchen, 9+ Flat Ceilings, Drink Wtr Filter Sys, No Interior Steps, Vaulted Ceiling(s), Kitchen Island, Pantry, Double Vanity, Full Bth Master Bdrm, Separate Shwr & Tub, High Speed Internet
Heating Electric, ENERGY STAR Qualified Equipment
Cooling Refrigeration, Programmable Thmstat, Ceiling Fan(s), ENERGY STAR Qualified Equipment
Flooring Carpet, Tile
Fireplaces Type 1 Fireplace
Fireplace Yes
Window Features ENERGY STAR Qualified Windows,Double Pane Windows,Low Emissivity Windows
SPA Above Ground,Heated,Private
Laundry Engy Star (See Rmks)
Exterior
Exterior Feature Covered Patio(s), Patio, Separate Guest House
Parking Features Electric Door Opener, Extnded Lngth Garage, RV Gate, Separate Strge Area, RV Garage
Garage Spaces 10.0
Garage Description 10.0
Fence Block, Other, See Remarks
Pool Private, Solar Pool Equipment
Landscape Description Irrigation Back, Irrigation Front
Community Features Gated Community, Horse Facility
Utilities Available SRP
Amenities Available Management
View Mountain(s)
Roof Type Built-Up,Metal
Accessibility Zero-Grade Entry
Private Pool Yes
Building
Lot Description Desert Back, Desert Front, Gravel/Stone Back, Irrigation Front, Irrigation Back
Story 1
Builder Name High Mountain Homes
Sewer Septic Tank
Water Pvt Water Company
Architectural Style Contemporary
Structure Type Covered Patio(s),Patio, Separate Guest House
New Construction No
Schools
Elementary Schools Desert Sun Academy
Middle Schools Sonoran Trails Middle School
High Schools Cactus Shadows High School
School District Cave Creek Unified District
Others
HOA Name HOAMCO
HOA Fee Include Maintenance Grounds
Senior Community No
Tax ID 219-40-210
Ownership Fee Simple
Acceptable Financing Cash, Conventional, FHA, VA Loan
Horse Property Y
Listing Terms Cash, Conventional, FHA, VA Loan
Financing Other
Read Less

Copyright 2024 Arizona Regional Multiple Listing Service, Inc. All rights reserved.
Bought with Russ Lyon Sotheby's International Realty
GET MORE INFORMATION




