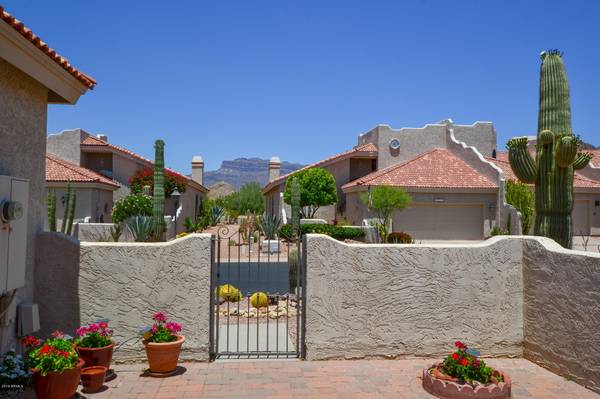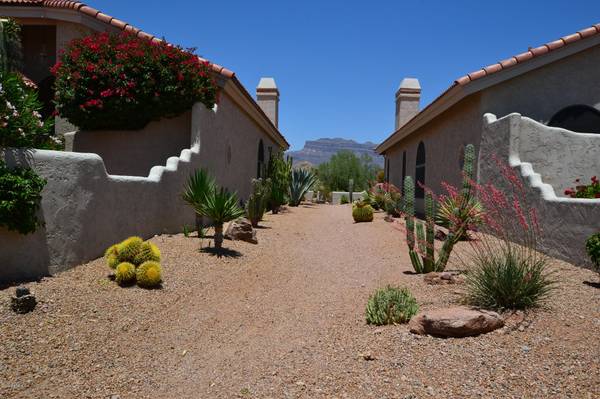For more information regarding the value of a property, please contact us for a free consultation.
8817 E Greenview Drive Gold Canyon, AZ 85118
Want to know what your home might be worth? Contact us for a FREE valuation!

Our team is ready to help you sell your home for the highest possible price ASAP
Key Details
Sold Price $295,000
Property Type Townhouse
Sub Type Townhouse
Listing Status Sold
Purchase Type For Sale
Square Footage 2,083 sqft
Price per Sqft $141
Subdivision Fairway Views
MLS Listing ID 5934197
Sold Date 03/17/20
Style Spanish
Bedrooms 2
HOA Fees $223/qua
HOA Y/N Yes
Originating Board Arizona Regional Multiple Listing Service (ARMLS)
Year Built 2005
Annual Tax Amount $2,251
Tax Year 2018
Lot Size 4,800 Sqft
Acres 0.11
Property Description
Beautiful Spacious Upgraded End Unit Town Home in the ''Best Kept Secret'' Gated community of Fairway Views. This single level Town Home features: Superstition Mt views from Front Patio; Open Floor Plan w/ 14' Ceilings - Great Room w/Gas Fireplace; Kitchen w/ Granite Counter-tops - Tons of Upgraded Staggered light-Cherry Cabinetry - Breakfast Bar - Pantry; Large Den; Split Bedrooms - Master BR w/Double doors to back yard patio; Master Bath w/Large Walk-In Closet - Granite and Duel Sinks; Plantation Shutters thru out. A/C is 5 yrs old. New hot water heater. R/O system and Soft water system.Termite contract in place. Fairway Views has Community Pool, Club House and is within walking distance of Gold Canyon Golf Resort. HOA Dues include Water - Garbage Pick-up - Exterior Painting of Home
Location
State AZ
County Pinal
Community Fairway Views
Direction North on Kings Ranch Rd to Greenview Drive, left through gated entry to home on left.
Rooms
Master Bedroom Split
Den/Bedroom Plus 3
Separate Den/Office Y
Interior
Interior Features Walk-In Closet(s), Breakfast Bar, 9+ Flat Ceilings, No Interior Steps, Pantry, 3/4 Bath Master Bdrm, Double Vanity, High Speed Internet, Granite Counters
Heating Electric
Cooling Refrigeration, Ceiling Fan(s)
Flooring Carpet, Tile
Fireplaces Type Living Room, Gas
Fireplace Yes
SPA None
Laundry Dryer Included, Washer Included
Exterior
Exterior Feature Patio, Private Street(s), Private Yard
Parking Features Attch'd Gar Cabinets, Dir Entry frm Garage, Electric Door Opener
Garage Spaces 2.0
Garage Description 2.0
Fence Block
Pool Community, Heated, None
Community Features Clubhouse, Fitness Center
Utilities Available Propane
Amenities Available Management, Rental OK (See Rmks)
Roof Type Tile
Building
Lot Description Desert Back, Desert Front
Story 1
Builder Name Aston
Sewer Private Sewer
Water Pvt Water Company
Architectural Style Spanish
Structure Type Patio, Private Street(s), Private Yard
New Construction No
Schools
Elementary Schools Peralta Trail Elementary School
Middle Schools Cactus Canyon Junior High
High Schools Apache Junction High School
School District Apache Junction Unified District
Others
HOA Name Fairway Views
HOA Fee Include Water, Common Area Maint, Exterior Mnt of Unit, Garbage Collection, Street Maint
Senior Community No
Tax ID 104-71-030
Ownership Fee Simple
Acceptable Financing Cash, Conventional, 1031 Exchange, VA Loan
Horse Property N
Listing Terms Cash, Conventional, 1031 Exchange, VA Loan
Financing Conventional
Read Less

Copyright 2024 Arizona Regional Multiple Listing Service, Inc. All rights reserved.
Bought with Keller Williams Integrity First
GET MORE INFORMATION




