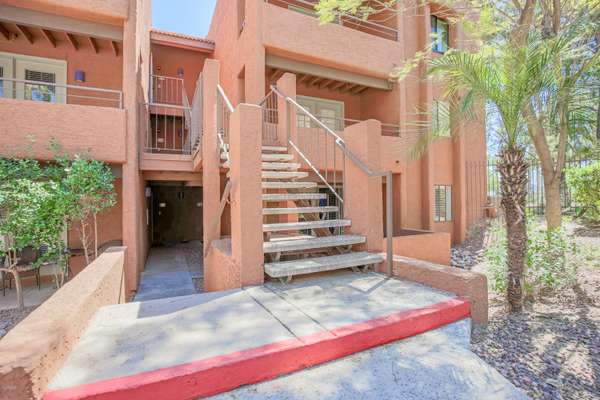For more information regarding the value of a property, please contact us for a free consultation.
4704 E PARADISE VILLAGE Parkway N #115 Phoenix, AZ 85032
Want to know what your home might be worth? Contact us for a FREE valuation!

Our team is ready to help you sell your home for the highest possible price ASAP
Key Details
Sold Price $199,000
Property Type Condo
Sub Type Apartment Style/Flat
Listing Status Sold
Purchase Type For Sale
Square Footage 1,038 sqft
Price per Sqft $191
Subdivision Paradise Point Condominium
MLS Listing ID 6062250
Sold Date 05/14/20
Style Spanish
Bedrooms 2
HOA Fees $256/mo
HOA Y/N Yes
Originating Board Arizona Regional Multiple Listing Service (ARMLS)
Year Built 1984
Annual Tax Amount $963
Tax Year 2019
Lot Size 1,063 Sqft
Acres 0.02
Property Description
Stunning lower level Condo! Perfectly situated inside the lush courtyard right across from the heated pool . Super clean spacious two bedroom two bath with granite counter tops boasting open concept fully furnished with all the amenities!! Gorgeous modern engineered wood flooring only four years old throughout. The Gourmet kitchen has 42'' natural maple cabinets , granite slab counters, under-mount sinks, stainless steel appliances, including microwave & fridge. Inside laundry complete with washer/dryer, that doubles as pantry. French doors to patio just steps to the heated pool and bbq areal. The gated community offers a clubhouse w/workout & billiard rooms. Located right around the corner from Paradise Valley shopping, Restaurants and Entertainment. This one is sure to Impress!
Location
State AZ
County Maricopa
Community Paradise Point Condominium
Direction North to Paradise Village Parkway, West to The Taos, Villas at Paradise Valley
Rooms
Other Rooms Great Room
Den/Bedroom Plus 2
Separate Den/Office N
Interior
Interior Features Breakfast Bar, Fire Sprinklers, No Interior Steps, Pantry, Full Bth Master Bdrm, High Speed Internet, Granite Counters
Heating Electric
Cooling Refrigeration
Flooring Wood
Fireplaces Number No Fireplace
Fireplaces Type None
Fireplace No
SPA None
Exterior
Exterior Feature Playground, Patio, Built-in Barbecue
Parking Features Assigned, Detached, Gated
Carport Spaces 1
Fence None
Pool None
Community Features Gated Community, Community Spa Htd, Community Spa, Community Pool Htd, Community Pool, Near Bus Stop, Playground, Biking/Walking Path, Clubhouse
Utilities Available APS
Amenities Available Rental OK (See Rmks)
Roof Type See Remarks
Private Pool No
Building
Lot Description Desert Front
Story 1
Unit Features Ground Level
Builder Name Condo Conversion
Sewer Public Sewer
Water City Water
Architectural Style Spanish
Structure Type Playground,Patio,Built-in Barbecue
New Construction No
Schools
Elementary Schools Village Vista Elementary School
Middle Schools Sunrise Elementary School
High Schools Paradise Valley High School
School District Paradise Valley Unified District
Others
HOA Name Management Trust
HOA Fee Include Insurance,Maintenance Grounds,Street Maint,Trash,Maintenance Exterior
Senior Community No
Tax ID 167-16-148
Ownership Condominium
Acceptable Financing Cash, Conventional, FHA
Horse Property N
Listing Terms Cash, Conventional, FHA
Financing Conventional
Special Listing Condition FIRPTA may apply, N/A
Read Less

Copyright 2024 Arizona Regional Multiple Listing Service, Inc. All rights reserved.
Bought with Coldwell Banker Realty
GET MORE INFORMATION




