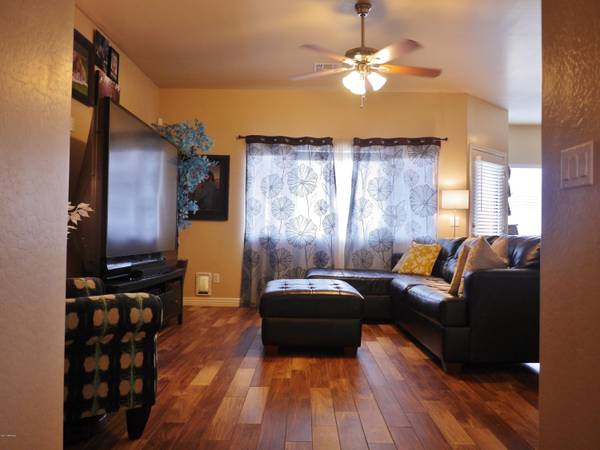For more information regarding the value of a property, please contact us for a free consultation.
3345 E PINCHOT Avenue #7 Phoenix, AZ 85018
Want to know what your home might be worth? Contact us for a FREE valuation!

Our team is ready to help you sell your home for the highest possible price ASAP
Key Details
Sold Price $362,500
Property Type Single Family Home
Sub Type Single Family - Detached
Listing Status Sold
Purchase Type For Sale
Square Footage 2,042 sqft
Price per Sqft $177
Subdivision Cottages At Arcadia
MLS Listing ID 6063345
Sold Date 07/16/20
Style Santa Barbara/Tuscan
Bedrooms 4
HOA Fees $260/mo
HOA Y/N Yes
Originating Board Arizona Regional Multiple Listing Service (ARMLS)
Year Built 2014
Annual Tax Amount $3,962
Tax Year 2018
Lot Size 2,518 Sqft
Acres 0.06
Property Description
Tuscan style architecture with custom details throughout (was the model home)! Gated community, community pool, and great neighbors! Interior boasts designer cabinetry, granite counter tops, amazing kitchen with double ovens, and an abundance of cabinet space! Open floor plan with tile (wood look) floor and real wood throughout, including custom touches in almost every room. LG washer and dryer included!
Location
State AZ
County Maricopa
Community Cottages At Arcadia
Direction From 36th street, head west on Pinchot Ave, gated development is on the south side of Pinchot Ave
Rooms
Other Rooms Loft, Family Room
Master Bedroom Upstairs
Den/Bedroom Plus 5
Separate Den/Office N
Interior
Interior Features Upstairs, Eat-in Kitchen, Furnished(See Rmrks), Kitchen Island, Pantry, Full Bth Master Bdrm, Granite Counters
Heating Electric
Cooling Refrigeration
Flooring Carpet, Tile, Wood
Fireplaces Number No Fireplace
Fireplaces Type None
Fireplace No
Window Features ENERGY STAR Qualified Windows
SPA None
Laundry Dryer Included, Inside, Washer Included
Exterior
Parking Features Unassigned
Garage Spaces 2.0
Garage Description 2.0
Fence Block
Pool None
Community Features Pool
Utilities Available SRP
Roof Type Tile
Building
Lot Description Desert Front, Synthetic Grass Back
Story 2
Builder Name Bellago
Sewer Public Sewer
Water City Water
Architectural Style Santa Barbara/Tuscan
New Construction No
Schools
Elementary Schools Monte Vista Elementary School
Middle Schools Monte Vista Elementary School
High Schools Camelback High School
School District Phoenix Union High School District
Others
HOA Name Ogden Mountain Mgt
HOA Fee Include Water, Front Yard Maint, Common Area Maint, Garbage Collection, Street Maint
Senior Community No
Tax ID 127-31-298
Ownership Fee Simple
Acceptable Financing Cash, Conventional, Also for Rent
Horse Property N
Listing Terms Cash, Conventional, Also for Rent
Financing Conventional
Special Listing Condition Owner/Agent
Read Less

Copyright 2024 Arizona Regional Multiple Listing Service, Inc. All rights reserved.
Bought with Berkshire Hathaway HomeServices Arizona Properties
GET MORE INFORMATION




