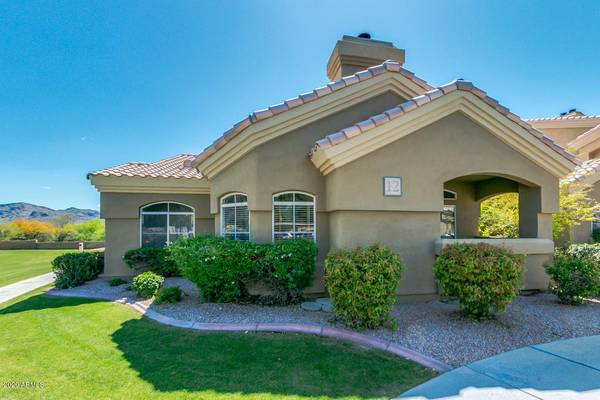For more information regarding the value of a property, please contact us for a free consultation.
5335 E SHEA Boulevard #1078 Scottsdale, AZ 85254
Want to know what your home might be worth? Contact us for a FREE valuation!

Our team is ready to help you sell your home for the highest possible price ASAP
Key Details
Sold Price $311,000
Property Type Townhouse
Sub Type Townhouse
Listing Status Sold
Purchase Type For Sale
Square Footage 1,257 sqft
Price per Sqft $247
Subdivision Bella Terra Condominiums
MLS Listing ID 6063720
Sold Date 06/05/20
Bedrooms 3
HOA Fees $215/mo
HOA Y/N Yes
Originating Board Arizona Regional Multiple Listing Service (ARMLS)
Year Built 1993
Annual Tax Amount $1,366
Tax Year 2019
Lot Size 1,261 Sqft
Acres 0.03
Property Description
Extremely Rare End Unit Casita in Bella Terra! Perfect 3 Bedroom, 2 Bath, Single Story End Unit. Amazing Kitchen with Granite Countertops, Stainless Appliances, Breakfast Dining Nook, Cozy Fireplace, Vaulted Ceilings & Huge Great Room! Brand New Paint & Carpet! Brand New TRANE AC Unit 2020. Master Suite with Large Walk In Closet! Indoor Laundry with Samsung Washer & Dryer Included! ! Located next to the Greenbelt with No Other Unit Above! Ultra Private End Unit 1 Car Garage Included! Superb Location, Mountain Views, Greenbelt Views, and Near Walking Path. Amazing Community with Heated Pool & Spa, Clubhouse, Fitness Facility, BBQ Areas, Close to Tons of Shopping & Restaurants! Located in the BEST School District in Arizona!
Location
State AZ
County Maricopa
Community Bella Terra Condominiums
Direction East on Shea Blvd, to Bella Terra Community, South into Community, Unit is Located in BLDG 12 in the SE Corner of Community.
Rooms
Other Rooms Great Room
Master Bedroom Split
Den/Bedroom Plus 3
Separate Den/Office N
Interior
Interior Features No Interior Steps, Vaulted Ceiling(s), Full Bth Master Bdrm, High Speed Internet, Granite Counters
Heating Electric, ENERGY STAR Qualified Equipment
Cooling Refrigeration, Programmable Thmstat, Ceiling Fan(s)
Flooring Carpet, Tile, Wood
Fireplaces Type 1 Fireplace
Fireplace Yes
SPA None
Exterior
Exterior Feature Balcony, Covered Patio(s), Storage
Parking Features Electric Door Opener, Separate Strge Area
Garage Spaces 1.0
Carport Spaces 1
Garage Description 1.0
Fence None
Pool None
Community Features Community Spa Htd, Community Spa, Community Pool Htd, Community Pool, Near Bus Stop, Community Media Room, Biking/Walking Path, Clubhouse, Fitness Center
Utilities Available APS
Amenities Available Management
View Mountain(s)
Roof Type Tile
Private Pool No
Building
Lot Description Corner Lot
Story 1
Unit Features Ground Level
Builder Name Monaco
Sewer Public Sewer
Water City Water
Structure Type Balcony,Covered Patio(s),Storage
New Construction No
Schools
Elementary Schools Cherokee Elementary School
Middle Schools Cocopah Middle School
High Schools Chaparral High School
School District Scottsdale Unified District
Others
HOA Name Vision
HOA Fee Include Roof Repair,Insurance,Sewer,Maintenance Grounds,Trash,Water,Maintenance Exterior
Senior Community No
Tax ID 168-05-432
Ownership Fee Simple
Acceptable Financing Cash, Conventional
Horse Property N
Listing Terms Cash, Conventional
Financing Other
Read Less

Copyright 2024 Arizona Regional Multiple Listing Service, Inc. All rights reserved.
Bought with HomeSmart
GET MORE INFORMATION




