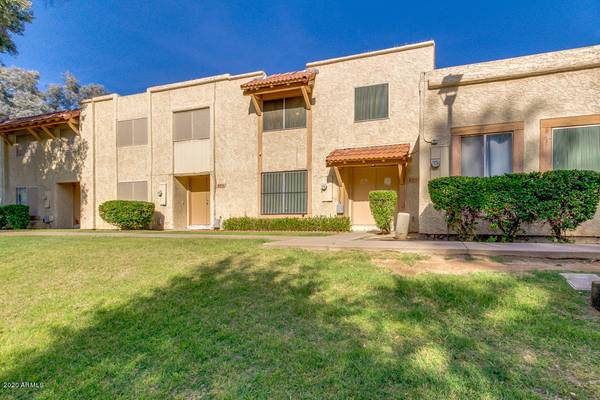For more information regarding the value of a property, please contact us for a free consultation.
8054 N 31ST Lane Phoenix, AZ 85051
Want to know what your home might be worth? Contact us for a FREE valuation!

Our team is ready to help you sell your home for the highest possible price ASAP
Key Details
Sold Price $157,000
Property Type Townhouse
Sub Type Townhouse
Listing Status Sold
Purchase Type For Sale
Square Footage 1,692 sqft
Price per Sqft $92
Subdivision Lot 196 Northern Manor Unit 2 Amd Lot 139-286 & Tr I Mcr 020513
MLS Listing ID 6063868
Sold Date 06/29/20
Style Ranch
Bedrooms 3
HOA Fees $205/mo
HOA Y/N Yes
Originating Board Arizona Regional Multiple Listing Service (ARMLS)
Year Built 1979
Annual Tax Amount $430
Tax Year 2019
Lot Size 2,161 Sqft
Acres 0.05
Property Description
**Priced Under Appraised Value!** Perfect opportunity opportunity to live in a cozy townhouse in a the heart of Phoenix! When you step inside this 3 bedroom, 2.5 bathroom townhome you will discover warm neutral paint, laminated floor, formal living room, and formal dining. The lovely kitchen is equipped with matching appliances, spacious cabinetry, and breakfast bar. Master suite has make-up vanity, walk-in closet, and private bath with tiled shower. The spacious backyard is ideal for relaxing after a long day. Easy access to I17/Black Canyon Fwy, close to many restaurants, shopping and hiking.
Location
State AZ
County Maricopa
Community Lot 196 Northern Manor Unit 2 Amd Lot 139-286 & Tr I Mcr 020513
Direction Head southwest on W Northern Ave, Turn right onto N 31st Ave, Turn left onto W Manzanita Dr, Turn right onto N 31st Ln. Property will be on the left.
Rooms
Other Rooms Family Room
Master Bedroom Upstairs
Den/Bedroom Plus 3
Separate Den/Office N
Interior
Interior Features Upstairs, Breakfast Bar, 9+ Flat Ceilings, Pantry, 3/4 Bath Master Bdrm, High Speed Internet
Heating Electric
Cooling Refrigeration, Ceiling Fan(s)
Flooring Laminate
Fireplaces Number No Fireplace
Fireplaces Type None
Fireplace No
Window Features Sunscreen(s)
SPA None
Laundry Wshr/Dry HookUp Only
Exterior
Exterior Feature Patio
Parking Features Assigned
Carport Spaces 2
Fence Wood
Pool None
Community Features Community Pool, Biking/Walking Path
Utilities Available SRP
Amenities Available FHA Approved Prjct, Management, Rental OK (See Rmks), VA Approved Prjct
Roof Type Composition,Built-Up
Private Pool No
Building
Lot Description Grass Front
Story 2
Builder Name Unknown
Sewer Public Sewer
Water City Water
Architectural Style Ranch
Structure Type Patio
New Construction No
Schools
Elementary Schools Alta Loma School
Middle Schools Palo Verde Middle School
High Schools Cortez High School
School District Glendale Union High School District
Others
HOA Name Northern Manor Two
HOA Fee Include Roof Repair,Insurance,Maintenance Grounds,Street Maint,Front Yard Maint,Trash,Water,Roof Replacement,Maintenance Exterior
Senior Community No
Tax ID 150-24-058
Ownership Fee Simple
Acceptable Financing Cash, Conventional, FHA, VA Loan
Horse Property N
Listing Terms Cash, Conventional, FHA, VA Loan
Financing FHA
Read Less

Copyright 2024 Arizona Regional Multiple Listing Service, Inc. All rights reserved.
Bought with Jason Mitchell Real Estate
GET MORE INFORMATION




