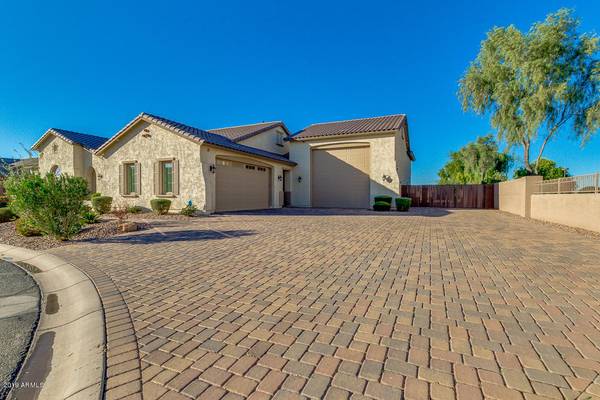For more information regarding the value of a property, please contact us for a free consultation.
22090 E DUNCAN Court Queen Creek, AZ 85142
Want to know what your home might be worth? Contact us for a FREE valuation!

Our team is ready to help you sell your home for the highest possible price ASAP
Key Details
Sold Price $623,000
Property Type Single Family Home
Sub Type Single Family - Detached
Listing Status Sold
Purchase Type For Sale
Square Footage 3,005 sqft
Price per Sqft $207
Subdivision Ash Creek Estates
MLS Listing ID 5998970
Sold Date 12/18/19
Style Ranch
Bedrooms 3
HOA Fees $137/mo
HOA Y/N Yes
Originating Board Arizona Regional Multiple Listing Service (ARMLS)
Year Built 2015
Annual Tax Amount $3,959
Tax Year 2019
Lot Size 0.413 Acres
Acres 0.41
Property Description
Absolutely spotless & meticulously maintained semi-custom Fulton Home in prime Queen Creek subdivision of Ash Creek Estates. Located within minutes of Queen Creek Marketplace, this quaint neighborhood has tree lined streets and this home is located at the end of the cul-de-sac with only one neighbor. This home features 3 bedrooms, 3 bathrooms, an office AND a flex space! The artificial turf & paver driveway welcomes you home. As you arrive, be sure to notice your oversized 22' garage, 52' pull through over height RV Garage PLUS RV Gate. Not only is there a place to store everything, the RV Garage has separate central A/C and heating, a dump station and a wash bay drain outside, bring on the toys! Inside the home, you will find 10' flat ceilings, custom window shutters, H2O Concepts Whole House Water Purification System, recessed lighting and tile throughout, no carpet! The gourmet kitchen boasts expansive island,extended cabinets, gas GE Profile Stainless Steel Appliances, granite countertops, and breakfast bar & eat in kitchen area. The master suite includes an en-suite with dual vanities, massive walk in closet & custom tile surround walk in shower. As you enter your entertainer's paradise of a backyard,you will find a custom fenced in pool with an extended paver patio used to create a recreational area and large pergola with built in BBQ. No detail has been overlooked in this stunning property, absolutely will not last.
Location
State AZ
County Maricopa
Community Ash Creek Estates
Direction East on Ocotillo, South on 220th St, East on Duncan to home.
Rooms
Other Rooms BonusGame Room
Master Bedroom Downstairs
Den/Bedroom Plus 5
Separate Den/Office Y
Interior
Interior Features Master Downstairs, Eat-in Kitchen, Breakfast Bar, 9+ Flat Ceilings, Drink Wtr Filter Sys, No Interior Steps, Kitchen Island, Pantry, Double Vanity, Full Bth Master Bdrm, High Speed Internet, Granite Counters
Heating Natural Gas
Cooling Refrigeration, Programmable Thmstat, Ceiling Fan(s)
Flooring Tile
Fireplaces Number No Fireplace
Fireplaces Type None
Fireplace No
Window Features Vinyl Frame,Double Pane Windows,Low Emissivity Windows
SPA Heated,Private
Laundry Wshr/Dry HookUp Only
Exterior
Exterior Feature Covered Patio(s), Patio, Built-in Barbecue
Parking Features Dir Entry frm Garage, Electric Door Opener, Extnded Lngth Garage, Over Height Garage, RV Gate, Temp Controlled, RV Access/Parking, RV Garage
Garage Spaces 2.0
Garage Description 2.0
Fence Block, Wrought Iron
Pool Fenced, Private
Community Features Near Bus Stop, Playground, Biking/Walking Path
Utilities Available SRP, SW Gas
Amenities Available Management
Roof Type Tile
Private Pool Yes
Building
Lot Description Sprinklers In Rear, Sprinklers In Front, Corner Lot, Cul-De-Sac, Grass Front, Grass Back, Auto Timer H2O Front, Auto Timer H2O Back
Story 1
Builder Name unknown
Sewer Public Sewer
Water City Water
Architectural Style Ranch
Structure Type Covered Patio(s),Patio,Built-in Barbecue
New Construction No
Schools
Elementary Schools Jack Barnes Elementary School
Middle Schools Queen Creek Elementary School
High Schools Queen Creek High School
School District Queen Creek Unified District
Others
HOA Name Ash Creek Estates
HOA Fee Include Maintenance Grounds
Senior Community No
Tax ID 304-64-592
Ownership Fee Simple
Acceptable Financing Cash, Conventional, VA Loan
Horse Property N
Listing Terms Cash, Conventional, VA Loan
Financing Conventional
Read Less

Copyright 2024 Arizona Regional Multiple Listing Service, Inc. All rights reserved.
Bought with Just Referrals Real Estate
GET MORE INFORMATION




