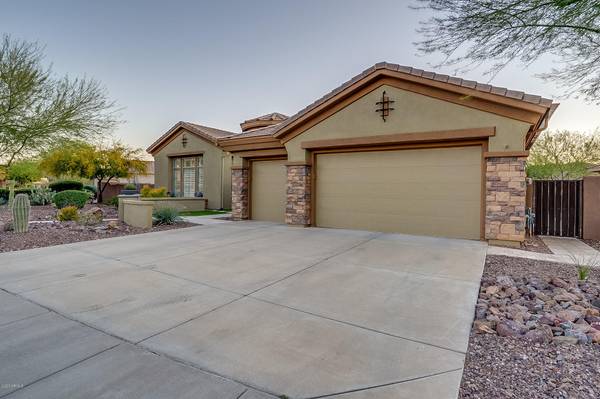For more information regarding the value of a property, please contact us for a free consultation.
40704 N LA CANTERA Drive Phoenix, AZ 85086
Want to know what your home might be worth? Contact us for a FREE valuation!

Our team is ready to help you sell your home for the highest possible price ASAP
Key Details
Sold Price $539,900
Property Type Single Family Home
Sub Type Single Family - Detached
Listing Status Sold
Purchase Type For Sale
Square Footage 3,194 sqft
Price per Sqft $169
Subdivision Anthem Unit 28
MLS Listing ID 6063182
Sold Date 05/20/20
Style Santa Barbara/Tuscan
Bedrooms 4
HOA Fees $329/qua
HOA Y/N Yes
Originating Board Arizona Regional Multiple Listing Service (ARMLS)
Year Built 2004
Annual Tax Amount $4,131
Tax Year 2019
Lot Size 0.330 Acres
Acres 0.33
Property Description
Gorgeous makeover in the private Country Club at Anthem! Curb to casita, this home has been beautifully transformed. Travertine entry, hardwood floors in dining room, custom paint, window treatments & finishes throughout. A gourmet kitchen with granite tops, gas appliances, a generous family room, formal living room, office, 2 ensuite guest rooms, a master suite with dual sinks in the bathroom, shower, soaking tub, a large walk-in closet plus a private exit to the patio. The outdoor space was thoughtfully planned with free standing fireplace, pergola, heated spa, under cover seating, built-in kitchen, a turn out for a furry family member. There is even a wooden border for a veggie garden! The casita is perfect for an overnight guest or an ''in-law'' suite. Available to show April 8th.
Location
State AZ
County Maricopa
Community Anthem Unit 28
Direction From the I-17 Freeway, take Daisy Mountain exit E to Anthem Hills Way. Left on Anthem Hills (guard gate) to Ainsworth then right to Bell Meadows, left on La Cantera to home on the right!
Rooms
Other Rooms Guest Qtrs-Sep Entrn, Family Room
Guest Accommodations 200.0
Master Bedroom Split
Den/Bedroom Plus 5
Separate Den/Office Y
Interior
Interior Features 9+ Flat Ceilings, No Interior Steps, Pantry, Double Vanity, Full Bth Master Bdrm, Separate Shwr & Tub, Tub with Jets, High Speed Internet, Granite Counters
Heating Natural Gas
Cooling Refrigeration
Flooring Laminate, Tile, Wood
Fireplaces Type 2 Fireplace, Exterior Fireplace, Free Standing, Family Room, Gas
Fireplace Yes
SPA Above Ground,Heated,Private
Laundry WshrDry HookUp Only
Exterior
Exterior Feature Covered Patio(s), Built-in Barbecue
Parking Features Electric Door Opener
Garage Spaces 3.0
Garage Description 3.0
Fence Block
Pool None
Community Features Gated Community, Community Spa Htd, Community Spa, Community Pool Htd, Community Pool, Guarded Entry, Golf, Concierge, Tennis Court(s), Playground, Biking/Walking Path, Clubhouse, Fitness Center
Utilities Available APS, SW Gas
Amenities Available Club, Membership Opt, Management, Rental OK (See Rmks)
Roof Type Tile
Private Pool No
Building
Lot Description Gravel/Stone Front, Gravel/Stone Back, Synthetic Grass Back
Story 1
Builder Name Del Webb
Sewer Public Sewer
Water Pvt Water Company
Architectural Style Santa Barbara/Tuscan
Structure Type Covered Patio(s),Built-in Barbecue
New Construction No
Schools
Elementary Schools Diamond Canyon Elementary
Middle Schools Diamond Canyon Elementary
High Schools Boulder Creek High School
School District Deer Valley Unified District
Others
HOA Name ACC
HOA Fee Include Maintenance Grounds,Street Maint
Senior Community No
Tax ID 211-86-051
Ownership Fee Simple
Acceptable Financing Cash, FHA
Horse Property N
Listing Terms Cash, FHA
Financing Conventional
Read Less

Copyright 2024 Arizona Regional Multiple Listing Service, Inc. All rights reserved.
Bought with Walt Danley Christie's International Real Estate
GET MORE INFORMATION




