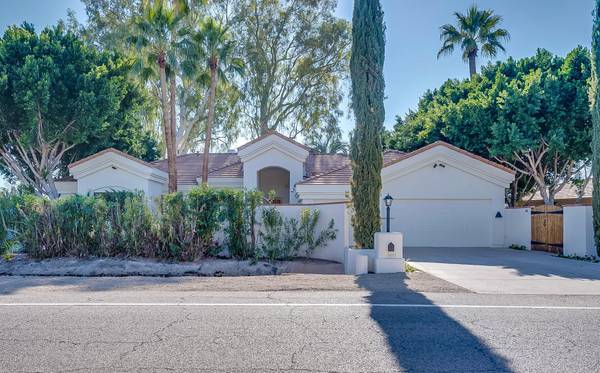For more information regarding the value of a property, please contact us for a free consultation.
4971 E LAFAYETTE Boulevard Phoenix, AZ 85018
Want to know what your home might be worth? Contact us for a FREE valuation!

Our team is ready to help you sell your home for the highest possible price ASAP
Key Details
Sold Price $865,000
Property Type Single Family Home
Sub Type Single Family - Detached
Listing Status Sold
Purchase Type For Sale
Square Footage 2,827 sqft
Price per Sqft $305
Subdivision Arcadia Estates
MLS Listing ID 6030206
Sold Date 05/28/20
Bedrooms 3
HOA Fees $222/mo
HOA Y/N Yes
Originating Board Arizona Regional Multiple Listing Service (ARMLS)
Year Built 1996
Annual Tax Amount $8,310
Tax Year 2019
Lot Size 0.293 Acres
Acres 0.29
Property Description
LOCATION! LOCATION! LOCATION! Here's your chance to live in the sought after community of Arcadia Estates, where location meets the sophisticated class for comfortable contemporary living. In this meticulously maintained move-in ready home are classic recessed ceilings, beautifully preserved Saltillo floors, recessed lighting, open kitchen and spacious bedrooms. The large resort style backyard with private outdoor shower, pool, soothing water feature, spa, fireplace, misting system and outdoor kitchen for entertaining and relaxing. Minutes away from Arcadia Plaza and hip laid back eateries make chic urban living fun and convenient. Within the community is a private gated 3 acre park with a .2 mile concrete walking/biking path. Come see + feel the stylish + serene vibe of your new home.
Location
State AZ
County Maricopa
Community Arcadia Estates
Rooms
Other Rooms Great Room
Den/Bedroom Plus 4
Separate Den/Office Y
Interior
Interior Features Eat-in Kitchen, Breakfast Bar, No Interior Steps, Wet Bar, Kitchen Island, Pantry, 2 Master Baths, Double Vanity, Full Bth Master Bdrm, Separate Shwr & Tub, High Speed Internet, Smart Home, Granite Counters
Heating Natural Gas
Cooling Refrigeration, Evaporative Cooling, Ceiling Fan(s)
Flooring Tile
Fireplaces Type 3+ Fireplace, Exterior Fireplace, Fire Pit, Living Room, Master Bedroom, Gas
Fireplace Yes
Window Features ENERGY STAR Qualified Windows,Wood Frames,Double Pane Windows
SPA Heated,Private
Laundry Wshr/Dry HookUp Only
Exterior
Exterior Feature Covered Patio(s), Misting System, Built-in Barbecue
Garage Spaces 3.0
Garage Description 3.0
Fence Block
Pool Heated, Private
Landscape Description Irrigation Back, Irrigation Front
Community Features Gated Community, Biking/Walking Path
Utilities Available SRP, SW Gas
Amenities Available None
View Mountain(s)
Roof Type Tile
Private Pool Yes
Building
Lot Description Corner Lot, Desert Back, Desert Front, Irrigation Front, Irrigation Back
Story 1
Builder Name Cameron Custom Homes
Sewer Public Sewer
Water City Water
Structure Type Covered Patio(s),Misting System,Built-in Barbecue
New Construction No
Schools
Elementary Schools Hopi Elementary School
Middle Schools Ingleside Middle School
High Schools Arcadia High School
School District Scottsdale Unified District
Others
HOA Name AMCOR Property Profe
HOA Fee Include Maintenance Grounds
Senior Community No
Tax ID 172-38-057
Ownership Fee Simple
Acceptable Financing Cash, Conventional
Horse Property N
Listing Terms Cash, Conventional
Financing Conventional
Read Less

Copyright 2024 Arizona Regional Multiple Listing Service, Inc. All rights reserved.
Bought with Walt Danley Local Luxury Christie's International Real Estate
GET MORE INFORMATION




