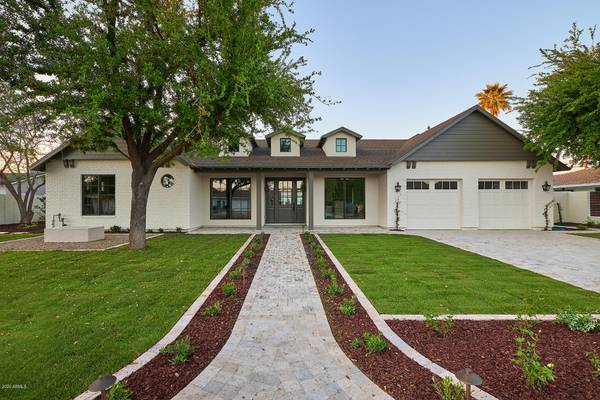For more information regarding the value of a property, please contact us for a free consultation.
6114 E CALLE DEL PAISANO -- Scottsdale, AZ 85251
Want to know what your home might be worth? Contact us for a FREE valuation!

Our team is ready to help you sell your home for the highest possible price ASAP
Key Details
Sold Price $2,125,000
Property Type Single Family Home
Sub Type Single Family - Detached
Listing Status Sold
Purchase Type For Sale
Square Footage 3,623 sqft
Price per Sqft $586
Subdivision Hidden Village 12 Lots 540-551, 558-568
MLS Listing ID 6057836
Sold Date 05/29/20
Style Ranch
Bedrooms 4
HOA Y/N No
Originating Board Arizona Regional Multiple Listing Service (ARMLS)
Year Built 2020
Annual Tax Amount $5,086
Tax Year 2019
Lot Size 0.327 Acres
Acres 0.33
Property Description
*NEW CONSTRUCTION* Stunning design and modern luxury are uniquely embodied in this 4 bedroom, 4.5 bath home located on one of the best streets in Arcadia. Luxury builder, Vellagio Homes, meticulously crafted this one-of-a-kind home. Francis Hill Interiors, the award-winning interior designer, carefully selected every fixture, color, and finish. The open floor plan features vaulted ceilings, wide oak flooring and unique but timeless finishes. The kitchen features a massive island with seating, Wolf Sub-Zero appliances, a 48'' built-in refrigerator/freezer, and a huge walk-in pantry. The floor-plan is split with a generously sized master suite with vaulted ceilings. The master bath features marble encased tub with dual vanities, a large walk-in shower, and a huge walk-in closet. All other bedrooms are ensuite and offer walk-in closets. The home also features formal dining with picturesque street views and gorgeous office with tons of natural light. With the large 1/3 acre lot and sparkling play pool, this home is perfect for summer entertaining. Schedule your private showing or video tour today.
Location
State AZ
County Maricopa
Community Hidden Village 12 Lots 540-551, 558-568
Direction From Lafayette, South on 62nd, West on Calle Del Paisano.
Rooms
Other Rooms Great Room
Master Bedroom Split
Den/Bedroom Plus 5
Separate Den/Office Y
Interior
Interior Features Breakfast Bar, No Interior Steps, Vaulted Ceiling(s), Kitchen Island, Pantry, 2 Master Baths, Double Vanity, Full Bth Master Bdrm, Separate Shwr & Tub
Heating Electric
Cooling Refrigeration
Flooring Tile, Wood
Fireplaces Type 1 Fireplace
Fireplace Yes
Window Features Double Pane Windows
SPA None
Laundry Wshr/Dry HookUp Only
Exterior
Exterior Feature Covered Patio(s), Patio
Parking Features Dir Entry frm Garage
Garage Spaces 2.0
Garage Description 2.0
Fence Block
Pool Private
Utilities Available SRP, SW Gas
Amenities Available None
View Mountain(s)
Roof Type Composition
Private Pool Yes
Building
Lot Description Sprinklers In Rear, Sprinklers In Front, Grass Front, Grass Back
Story 1
Builder Name Vellagio Homes
Sewer Public Sewer
Water City Water
Architectural Style Ranch
Structure Type Covered Patio(s),Patio
New Construction No
Schools
Elementary Schools Hopi Elementary School
Middle Schools Ingleside Middle School
High Schools Arcadia High School
School District Scottsdale Unified District
Others
HOA Fee Include No Fees
Senior Community No
Tax ID 128-57-035
Ownership Fee Simple
Acceptable Financing Cash, Conventional, VA Loan
Horse Property N
Listing Terms Cash, Conventional, VA Loan
Financing Conventional
Read Less

Copyright 2024 Arizona Regional Multiple Listing Service, Inc. All rights reserved.
Bought with America One Luxury Real Estate
GET MORE INFORMATION




