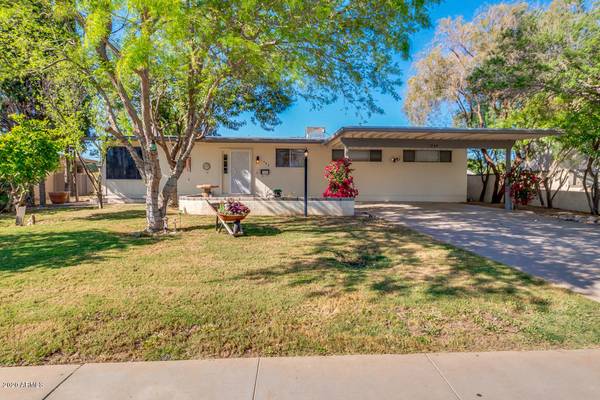For more information regarding the value of a property, please contact us for a free consultation.
1044 E ALAMEDA Drive Tempe, AZ 85282
Want to know what your home might be worth? Contact us for a FREE valuation!

Our team is ready to help you sell your home for the highest possible price ASAP
Key Details
Sold Price $300,000
Property Type Single Family Home
Sub Type Single Family - Detached
Listing Status Sold
Purchase Type For Sale
Square Footage 2,464 sqft
Price per Sqft $121
Subdivision Hughes Acres 2 Lots 141-219
MLS Listing ID 6059424
Sold Date 05/05/20
Bedrooms 4
HOA Y/N No
Originating Board Arizona Regional Multiple Listing Service (ARMLS)
Year Built 1965
Annual Tax Amount $1,953
Tax Year 2019
Lot Size 8,002 Sqft
Acres 0.18
Property Description
Spacious Basement Home Just Listed in Tempe with a POOL! What a perfect investment opportunity that is close to ASU or would make a very nice primary residence too. Before you enter the home notice the large open patio for relaxing with your morning coffee. This wonderful home has 4 bedrooms, 2 baths and over 2400 sq ft. Nice galley kitchen with plenty of counterspace and cabinets. This floorplan also has a formal dining, breakfast nook and large family room area. You will love the basement in this wonderful home. It even has a cozy brick fireplace area as well. Plenty of light and bright throughout the home. Walk out to the backyard and enjoy the extended private patio. Splash into your HUGE pebbletec pool this summer. Lush landscaping with bouganvilla and fresh citrus wrap around this property. This Alameda home is close to everything like downtown Tempe and ASU, the Apache light rail location, 60 and 101 freeways and of course multiple dining and shopping destinations. This HOME is PRICED to SELL! Hurry over before it is gone!
Location
State AZ
County Maricopa
Community Hughes Acres 2 Lots 141-219
Direction East on Alameda / Home on North side of Alameda
Rooms
Basement Partial
Master Bedroom Upstairs
Den/Bedroom Plus 4
Separate Den/Office N
Interior
Interior Features Upstairs, 3/4 Bath Master Bdrm
Heating Electric
Cooling Refrigeration
Flooring Carpet
Fireplaces Number 1 Fireplace
Fireplaces Type 1 Fireplace
Fireplace Yes
SPA None
Laundry WshrDry HookUp Only
Exterior
Carport Spaces 2
Fence Block
Pool Private
Amenities Available None
Roof Type Composition
Private Pool Yes
Building
Lot Description Grass Front, Grass Back
Story 1
Builder Name Unknown
Sewer Public Sewer
Water City Water
New Construction No
Schools
Elementary Schools Joseph P. Spracale Elementary School
Middle Schools Connolly Middle School
High Schools Mcclintock High School
Others
HOA Fee Include No Fees
Senior Community No
Tax ID 133-42-135
Ownership Fee Simple
Acceptable Financing Conventional, FHA, VA Loan
Horse Property N
Listing Terms Conventional, FHA, VA Loan
Financing Cash
Special Listing Condition Pre-Foreclosure, Probate Listing
Read Less

Copyright 2024 Arizona Regional Multiple Listing Service, Inc. All rights reserved.
Bought with eXp Realty
GET MORE INFORMATION




