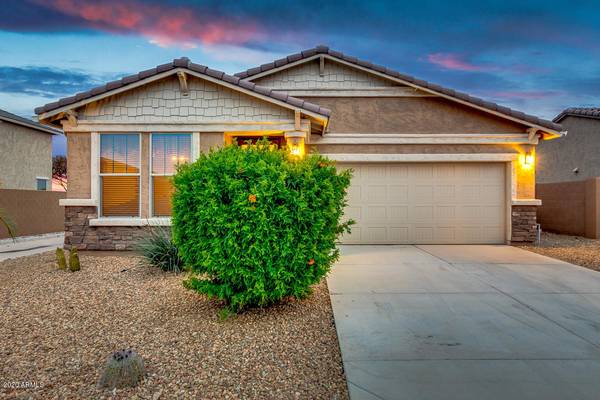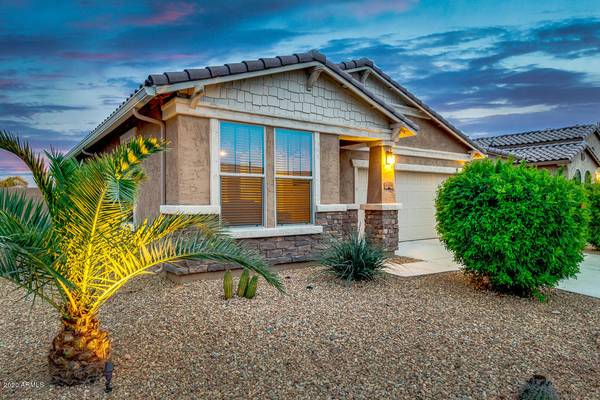For more information regarding the value of a property, please contact us for a free consultation.
21609 N DIAMOND Drive Maricopa, AZ 85138
Want to know what your home might be worth? Contact us for a FREE valuation!

Our team is ready to help you sell your home for the highest possible price ASAP
Key Details
Sold Price $327,900
Property Type Single Family Home
Sub Type Single Family - Detached
Listing Status Sold
Purchase Type For Sale
Square Footage 1,821 sqft
Price per Sqft $180
Subdivision Rancho El Dorado Phase Iii Parcel 37
MLS Listing ID 6059988
Sold Date 05/27/20
Bedrooms 3
HOA Fees $62/mo
HOA Y/N Yes
Originating Board Arizona Regional Multiple Listing Service (ARMLS)
Year Built 2014
Annual Tax Amount $2,412
Tax Year 2019
Lot Size 6,281 Sqft
Acres 0.14
Property Description
Amazing back yard that abuts the lake. Everything was done with high end quality materials. The pool is a 40'x 18', pebble sheen, heated with multible water features and fire! The spa is situated in the pool and is very spacious. The pool cover is incorporated in the deck and has a electric retractable system. Travertine tile, fire pit and a built in BBQ complete a true entertainers back yard. Now the house which is equal to the yard! gorgeus marble look tile through the main living area with carpet in the bedrooms. The kitchen has a huge 12' center island with granite everywhere. 9' ceilings give each room a much larger feel. The home has been a vacation home for the owners and has very low miles on it. Come by and see for yourself. Furnishings may be available on a separate bill of sale.
Location
State AZ
County Pinal
Community Rancho El Dorado Phase Iii Parcel 37
Direction Rt 347, east on Honeycutt to the Lakes entrance, left on Power, left on Rio Grande and follow to Diamond.
Rooms
Other Rooms Family Room
Den/Bedroom Plus 4
Separate Den/Office Y
Interior
Interior Features Breakfast Bar, 9+ Flat Ceilings, No Interior Steps, Kitchen Island, Pantry, 3/4 Bath Master Bdrm, Double Vanity, Granite Counters
Heating Natural Gas, Other
Cooling Refrigeration, Ceiling Fan(s)
Flooring Carpet, Tile
Fireplaces Type Fire Pit
Fireplace Yes
Window Features Double Pane Windows,Low Emissivity Windows
SPA Heated,Private
Laundry Engy Star (See Rmks)
Exterior
Exterior Feature Covered Patio(s)
Parking Features Electric Door Opener
Garage Spaces 2.0
Garage Description 2.0
Fence Block
Pool Variable Speed Pump, Heated, Private
Community Features Lake Subdivision, Biking/Walking Path
Utilities Available City Electric, SW Gas
Amenities Available FHA Approved Prjct, Management, Rental OK (See Rmks), VA Approved Prjct
Roof Type Tile
Private Pool Yes
Building
Lot Description Desert Back, Desert Front
Story 1
Builder Name Meritage
Sewer Public Sewer
Water Pvt Water Company
Structure Type Covered Patio(s)
New Construction No
Schools
Elementary Schools Pima Butte Elementary School
Middle Schools Desert Wind Middle School
High Schools Maricopa High School
School District Maricopa Unified School District
Others
HOA Name Rancho phase 3
HOA Fee Include Maintenance Grounds
Senior Community No
Tax ID 512-45-569
Ownership Fee Simple
Acceptable Financing Cash, Conventional, FHA, VA Loan
Horse Property N
Listing Terms Cash, Conventional, FHA, VA Loan
Financing FHA
Special Listing Condition FIRPTA may apply
Read Less

Copyright 2024 Arizona Regional Multiple Listing Service, Inc. All rights reserved.
Bought with Home Centric Real Estate, LLC
GET MORE INFORMATION




