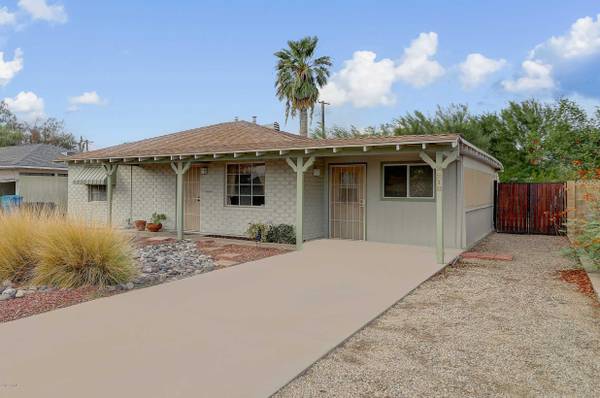For more information regarding the value of a property, please contact us for a free consultation.
2218 W WHITTON AVE -- Phoenix, AZ 85015
Want to know what your home might be worth? Contact us for a FREE valuation!

Our team is ready to help you sell your home for the highest possible price ASAP
Key Details
Sold Price $255,000
Property Type Single Family Home
Sub Type Single Family - Detached
Listing Status Sold
Purchase Type For Sale
Square Footage 1,864 sqft
Price per Sqft $136
Subdivision Westwood Estates Plat 2
MLS Listing ID 5982889
Sold Date 12/06/19
Style Ranch
Bedrooms 3
HOA Y/N No
Originating Board Arizona Regional Multiple Listing Service (ARMLS)
Year Built 1950
Annual Tax Amount $1,745
Tax Year 2019
Lot Size 7,501 Sqft
Acres 0.17
Property Description
PRICED TO SELL!! Mid century 2 bed. 1 3/4 bath home with a terrific 1 bed, 3/4 bath remodeled GUEST HOUSE ready to rent out for extra income! Huge maintenance free back yard complete with hot tub, fruit trees, palm trees and artificial grass, is perfect for entertaining, and the enclosed garage conversion makes a sunny & bright Arizona room. The main house is 1528 square feet, and just needs your TLC to bring it to life and up to date. The guest house is 336 square feet and can provide some immediate income! A new roof was installed in 2017 and AC in 2015. All this wrapped up in a family friendly neighborhood JUST 10 MINUTES FROM DOWNTOWN PHOENIX.
Location
State AZ
County Maricopa
Community Westwood Estates Plat 2
Direction Head 2 blocks North on 19th Avenue, turn left (West) on Whitton. Follow a little past 21st Drive, home will be on the right.
Rooms
Other Rooms BonusGame Room, Arizona RoomLanai
Guest Accommodations 336.0
Den/Bedroom Plus 4
Separate Den/Office N
Interior
Interior Features No Interior Steps, Pantry, 3/4 Bath Master Bdrm
Heating Natural Gas
Cooling Refrigeration
Flooring Laminate, Linoleum
Fireplaces Number No Fireplace
Fireplaces Type None
Fireplace No
Window Features Sunscreen(s)
SPA Above Ground
Exterior
Exterior Feature Covered Patio(s), Patio, Private Yard, Storage, Separate Guest House
Parking Features RV Gate
Carport Spaces 1
Fence Block
Pool None
Utilities Available APS, SW Gas
Amenities Available None
Roof Type Composition
Private Pool No
Building
Lot Description Alley, Gravel/Stone Front, Gravel/Stone Back, Synthetic Grass Back
Story 1
Builder Name UNK
Sewer Public Sewer
Water City Water
Architectural Style Ranch
Structure Type Covered Patio(s),Patio,Private Yard,Storage, Separate Guest House
New Construction No
Schools
Elementary Schools Alma Elementary School
Middle Schools North High School
High Schools North High School
School District Phoenix Union High School District
Others
HOA Fee Include No Fees
Senior Community No
Tax ID 110-18-061
Ownership Fee Simple
Acceptable Financing Cash, Conventional, FHA, VA Loan
Horse Property N
Listing Terms Cash, Conventional, FHA, VA Loan
Financing Cash
Read Less

Copyright 2024 Arizona Regional Multiple Listing Service, Inc. All rights reserved.
Bought with Berkshire Hathaway HomeServices Arizona Properties
GET MORE INFORMATION




