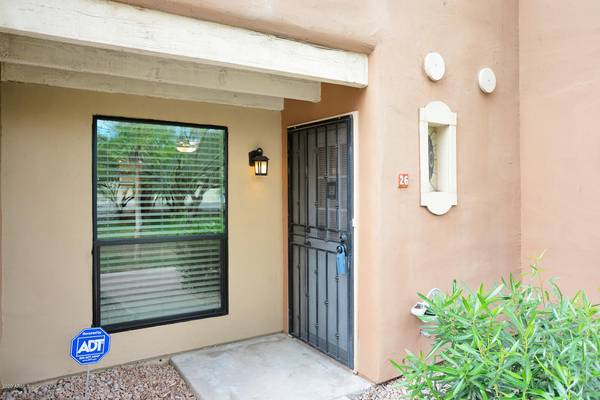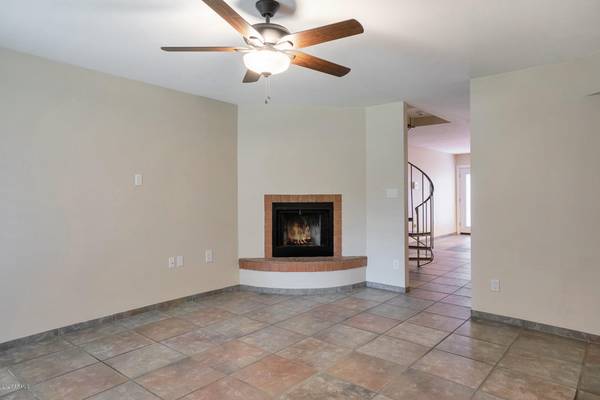For more information regarding the value of a property, please contact us for a free consultation.
1425 E DESERT COVE Avenue #26 Phoenix, AZ 85020
Want to know what your home might be worth? Contact us for a FREE valuation!

Our team is ready to help you sell your home for the highest possible price ASAP
Key Details
Sold Price $180,000
Property Type Townhouse
Sub Type Townhouse
Listing Status Sold
Purchase Type For Sale
Square Footage 1,592 sqft
Price per Sqft $113
Subdivision Villa Santa Fe Lot 1-70
MLS Listing ID 6057753
Sold Date 07/21/20
Style Territorial/Santa Fe
Bedrooms 2
HOA Fees $217/mo
HOA Y/N Yes
Originating Board Arizona Regional Multiple Listing Service (ARMLS)
Year Built 1984
Annual Tax Amount $715
Tax Year 2019
Lot Size 945 Sqft
Acres 0.02
Property Description
Santa Fe inspired 2 story townhome in a private lush complex, nestled amidst the Phoenix Mountain Preserve! Priced at an incredible value for over 1500 square feet, 2 bedrooms 2 baths, 2 fireplaces! Large main living space with over-sized tasteful tile, picture window and main floor fireplace. Kitchen has updated cabinets, hidden microwave, color pop island, stainless look appliances including double door refrigerator. French door exit from kitchen leads to spacious tile private back patio. Retro spiral staircase takes you up to 2 oversized bedrooms. One bedroom has large walk-in closet with cabinets and a private south facing balcony. Second upstairs bedroom features a bonus bureau closet, walk in closet, fireplace and north facing private balcony. Shared bath with newer vanity and large tiled walk in shower. Laundry room is upstairs for ease and convenience. This special home is super functional for an owner occupant, a lock and leave winter home or an income earning investment.
Location
State AZ
County Maricopa
Community Villa Santa Fe Lot 1-70
Direction North on Cave Creek to Desert Cove, west to complex. Turn into main drive and head south past the pool to uncovered visitor parking. Unit 26 in on the southern most side of the complex.
Rooms
Other Rooms Great Room
Master Bedroom Upstairs
Den/Bedroom Plus 2
Separate Den/Office N
Interior
Interior Features Upstairs, Eat-in Kitchen, Breakfast Bar, 9+ Flat Ceilings, Kitchen Island, 3/4 Bath Master Bdrm, High Speed Internet
Heating Electric
Cooling Refrigeration, Ceiling Fan(s)
Flooring Laminate, Tile
Fireplaces Type 2 Fireplace, Living Room, Master Bedroom
Fireplace Yes
SPA None
Exterior
Exterior Feature Balcony, Patio
Parking Features Assigned
Carport Spaces 1
Fence Block
Pool None
Community Features Community Spa Htd, Community Pool, Near Bus Stop
Utilities Available APS
Amenities Available Management, Rental OK (See Rmks)
View Mountain(s)
Roof Type Built-Up
Private Pool No
Building
Story 2
Builder Name Unknown
Sewer Sewer in & Cnctd, Public Sewer
Water City Water
Architectural Style Territorial/Santa Fe
Structure Type Balcony,Patio
New Construction No
Schools
Elementary Schools Larkspur Elementary School
Middle Schools Shea Middle School
High Schools Shadow Mountain High School
School District Paradise Valley Unified District
Others
HOA Name Villa Santa Fe
HOA Fee Include Roof Repair,Sewer,Maintenance Grounds,Front Yard Maint,Trash,Water,Roof Replacement,Maintenance Exterior
Senior Community No
Tax ID 159-22-134-A
Ownership Fee Simple
Acceptable Financing Cash, Conventional
Horse Property N
Listing Terms Cash, Conventional
Financing Conventional
Read Less

Copyright 2024 Arizona Regional Multiple Listing Service, Inc. All rights reserved.
Bought with HomeSmart
GET MORE INFORMATION




