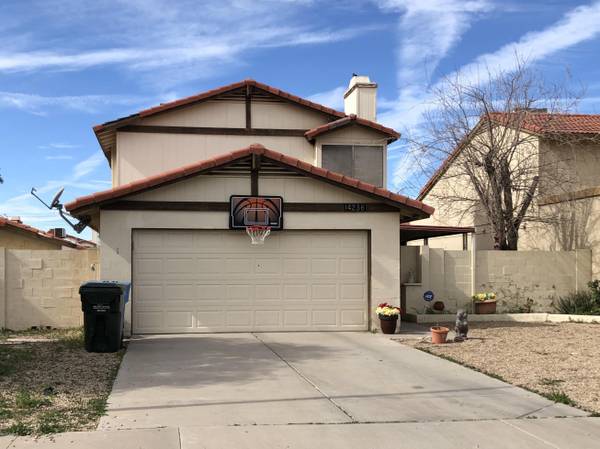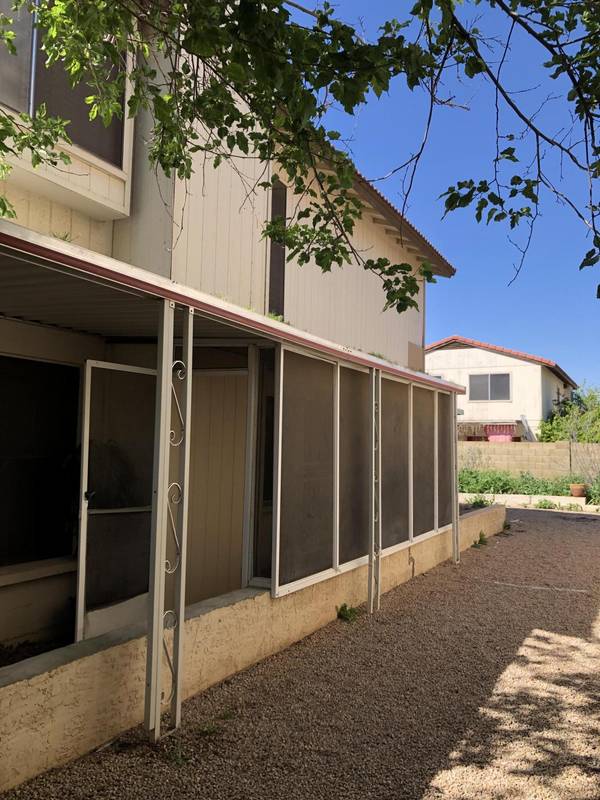For more information regarding the value of a property, please contact us for a free consultation.
14236 N 50TH Drive Glendale, AZ 85306
Want to know what your home might be worth? Contact us for a FREE valuation!

Our team is ready to help you sell your home for the highest possible price ASAP
Key Details
Sold Price $225,000
Property Type Single Family Home
Sub Type Single Family - Detached
Listing Status Sold
Purchase Type For Sale
Square Footage 1,618 sqft
Price per Sqft $139
Subdivision Cove At Thunderbird Lot 1-134
MLS Listing ID 6033482
Sold Date 05/21/20
Bedrooms 3
HOA Y/N No
Originating Board Arizona Regional Multiple Listing Service (ARMLS)
Year Built 1985
Annual Tax Amount $1,216
Tax Year 2019
Lot Size 4,128 Sqft
Acres 0.09
Property Description
BACK ON THE MARKET!! AVAILABLE FOR SHOWING NOW.. . PLEASE IGNORE DAYS ON MARKET, WAS UNDER CONTRACT, INVESTOR/BUYER PULLED OUT AT THE LAST MINUTE.
This 3 large bedrooms, 2.5 bath home with a gated courtyard, family room has fireplace, master bedroom has walk-in closet and full master bath, downstairs completely re-tiled in Nov. 2019, access to home from the 2 car garage, minutes from ASU West and Banner Thunderbird Hospital, short distance to Arrowhead Mall. good size back yard with large covered patio, BEING SOLD ''AS IS WHERE IS''
SELLER UNABLE TO DO ANY REPAIRS! Needs TLC. FURNITURE IN BEDROOM 2, IF BUYER WANTS THEY CAN HAVE ALL. AND BOOK SHELVES IN FAMILY ROOM.
Location
State AZ
County Maricopa
Community Cove At Thunderbird Lot 1-134
Direction NORTH ON 51ST AVE FROM THUNDERBIRD TO GELDING STRAIGHT TO CURVE ON 50TH DRIVE HOME ON THE RIGHT SIDE OF THE STREET
Rooms
Other Rooms Family Room
Den/Bedroom Plus 3
Separate Den/Office N
Interior
Interior Features Pantry, Full Bth Master Bdrm, High Speed Internet, Granite Counters
Heating Electric
Cooling Refrigeration
Flooring Carpet, Tile
Fireplaces Type 1 Fireplace
Fireplace Yes
SPA None
Exterior
Exterior Feature Covered Patio(s), Patio, Built-in Barbecue
Parking Features Electric Door Opener
Garage Spaces 2.0
Garage Description 2.0
Fence Block
Pool None
Utilities Available APS
Amenities Available None
Roof Type Tile
Private Pool No
Building
Lot Description Gravel/Stone Front, Gravel/Stone Back
Story 2
Builder Name COVENTRY
Sewer Public Sewer
Water City Water
Structure Type Covered Patio(s),Patio,Built-in Barbecue
New Construction No
Schools
Elementary Schools Sunburst School
Middle Schools Desert Foothills Middle School
High Schools Greenway High School
School District Glendale Union High School District
Others
HOA Fee Include No Fees
Senior Community No
Tax ID 207-33-244
Ownership Fee Simple
Acceptable Financing Conventional, VA Loan
Horse Property N
Listing Terms Conventional, VA Loan
Financing FHA
Read Less

Copyright 2024 Arizona Regional Multiple Listing Service, Inc. All rights reserved.
Bought with Equity Realty Group, LLC
GET MORE INFORMATION




