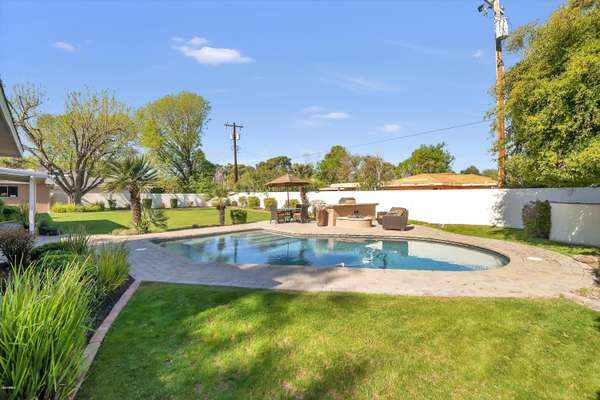For more information regarding the value of a property, please contact us for a free consultation.
502 W GARDENIA Drive Phoenix, AZ 85021
Want to know what your home might be worth? Contact us for a FREE valuation!

Our team is ready to help you sell your home for the highest possible price ASAP
Key Details
Sold Price $916,000
Property Type Single Family Home
Sub Type Single Family - Detached
Listing Status Sold
Purchase Type For Sale
Square Footage 3,004 sqft
Price per Sqft $304
Subdivision Pyle Estates Lots 39-42
MLS Listing ID 6046098
Sold Date 06/04/20
Style Ranch
Bedrooms 4
HOA Y/N No
Originating Board Arizona Regional Multiple Listing Service (ARMLS)
Year Built 1954
Annual Tax Amount $6,299
Tax Year 2019
Lot Size 0.350 Acres
Acres 0.35
Property Description
This is the North Central Home you've been looking for! This quintessential ranch home is located on one of the nicest streets in Pyle Estates. Remodeled home sits on over 15,000 sq ft lot. Amazing chef's kitchen with Industrial Viking double oven, 8 range burner, Sub Zero Refrigerators including 2 wine fridges, farmhouse sink, large island, & breakfast nook. Abundance of counter & cabinet space, including a hallway of cabinetry. Master w/ 2 closets, walk-in shower & separate tub. Entertainer's backyard w/ covered patio, large grass area, heated pool, built-in BBQ, & fire pit for exceptional ambiance. Custom designed office w/ built-ins. Pella windows, new custom doors throughout, oak hardwood floors, 2 way fireplace, LED lighting. Gorgeous curb appeal. Madison schools.
Location
State AZ
County Maricopa
Community Pyle Estates Lots 39-42
Direction North on 3rd Avenue to Gardenia Drive. West to property on North side of Gardenia.
Rooms
Other Rooms Family Room
Den/Bedroom Plus 4
Separate Den/Office N
Interior
Interior Features Eat-in Kitchen, Breakfast Bar, Drink Wtr Filter Sys, No Interior Steps, Kitchen Island, Full Bth Master Bdrm, Separate Shwr & Tub, Tub with Jets, High Speed Internet, Granite Counters
Heating Natural Gas
Cooling Refrigeration, Ceiling Fan(s)
Flooring Carpet, Wood, Concrete
Fireplaces Type 2 Fireplace, Two Way Fireplace, Fire Pit, Family Room, Living Room, Gas
Fireplace Yes
Window Features Double Pane Windows
SPA None
Exterior
Exterior Feature Covered Patio(s), Patio, Storage, Built-in Barbecue
Parking Features Attch'd Gar Cabinets, Dir Entry frm Garage, Electric Door Opener
Garage Spaces 2.0
Garage Description 2.0
Fence Block
Pool Play Pool, Heated, Private
Landscape Description Flood Irrigation
Utilities Available APS, SW Gas
Amenities Available None
Roof Type Composition
Private Pool Yes
Building
Lot Description Sprinklers In Rear, Sprinklers In Front, Grass Front, Grass Back, Flood Irrigation
Story 1
Sewer Public Sewer
Water City Water
Architectural Style Ranch
Structure Type Covered Patio(s),Patio,Storage,Built-in Barbecue
New Construction No
Schools
Elementary Schools Madison Richard Simis School
Middle Schools Madison Meadows School
High Schools Central High School
School District Phoenix Union High School District
Others
HOA Fee Include No Fees
Senior Community No
Tax ID 160-34-028
Ownership Fee Simple
Acceptable Financing Cash, Conventional, FHA, VA Loan
Horse Property N
Listing Terms Cash, Conventional, FHA, VA Loan
Financing Conventional
Read Less

Copyright 2024 Arizona Regional Multiple Listing Service, Inc. All rights reserved.
Bought with Russ Lyon Sotheby's International Realty
GET MORE INFORMATION




