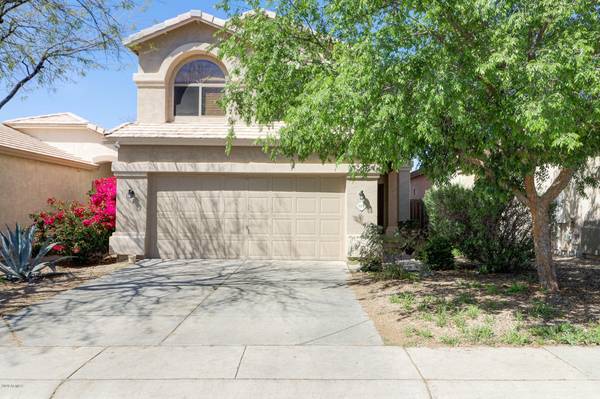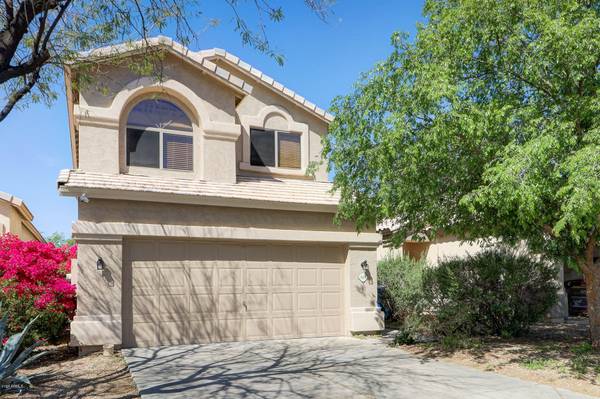For more information regarding the value of a property, please contact us for a free consultation.
524 S ABBEY Street Mesa, AZ 85208
Want to know what your home might be worth? Contact us for a FREE valuation!

Our team is ready to help you sell your home for the highest possible price ASAP
Key Details
Sold Price $258,000
Property Type Single Family Home
Sub Type Single Family - Detached
Listing Status Sold
Purchase Type For Sale
Square Footage 1,580 sqft
Price per Sqft $163
Subdivision Sunrise At Parkwood Ranch
MLS Listing ID 6053997
Sold Date 06/29/20
Style Santa Barbara/Tuscan
Bedrooms 3
HOA Fees $135/qua
HOA Y/N Yes
Originating Board Arizona Regional Multiple Listing Service (ARMLS)
Year Built 2000
Annual Tax Amount $1,283
Tax Year 2019
Lot Size 3,456 Sqft
Acres 0.08
Property Description
Gem in the heart of E. Mesa under 260k. Location is Exceptional Close to everything. Freeways 60 and 202 are just miles away. Located inside well maintained gated community with pool,Spa and Basketball court.Safety oriented Community.Walking distance to Skyline park.New granite countertops, new electric range/oven and dishwasher.Schools shopping,dining, and entertainments. Separate living and dining rooms makes more private. Built in outdoor barbeque grill for backyard entertainment. This will not last long.Bring your offer today! Owner did not live in the property. buyer to verify all pertinent information. Washer & Dyer belongs to tenants!
Location
State AZ
County Maricopa
Community Sunrise At Parkwood Ranch
Direction S to coralbell E to gate. W to Abbey. Property on your left.
Rooms
Other Rooms Great Room, Family Room
Master Bedroom Upstairs
Den/Bedroom Plus 3
Separate Den/Office N
Interior
Interior Features Upstairs, Full Bth Master Bdrm, High Speed Internet, Granite Counters
Heating Electric
Cooling Refrigeration, Ceiling Fan(s)
Flooring Carpet, Tile
Fireplaces Number No Fireplace
Fireplaces Type None
Fireplace No
Window Features Sunscreen(s)
SPA None
Laundry Wshr/Dry HookUp Only
Exterior
Exterior Feature Patio, Private Yard
Parking Features Electric Door Opener
Garage Spaces 2.0
Garage Description 2.0
Fence Block
Pool None
Community Features Gated Community, Community Spa Htd, Community Spa, Community Pool Htd, Playground
Utilities Available SRP
Roof Type Tile
Private Pool No
Building
Lot Description Sprinklers In Rear, Sprinklers In Front, Gravel/Stone Front, Grass Back
Story 2
Builder Name De Haven
Sewer Public Sewer
Water City Water
Architectural Style Santa Barbara/Tuscan
Structure Type Patio,Private Yard
New Construction No
Schools
Elementary Schools Patterson Elementary - Mesa
Middle Schools Smith Junior High School
High Schools Skyline High School
School District Mesa Unified District
Others
HOA Fee Include Maintenance Grounds
Senior Community No
Tax ID 220-71-718
Ownership Fee Simple
Acceptable Financing FannieMae (HomePath), CTL, Cash, Conventional, 1031 Exchange, FHA, VA Loan
Horse Property N
Listing Terms FannieMae (HomePath), CTL, Cash, Conventional, 1031 Exchange, FHA, VA Loan
Financing VA
Read Less

Copyright 2025 Arizona Regional Multiple Listing Service, Inc. All rights reserved.
Bought with West USA Realty



