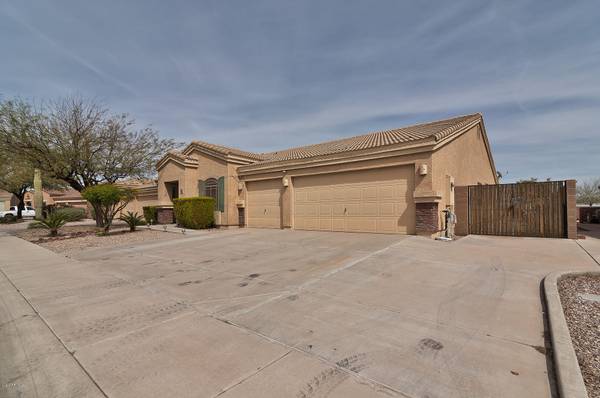For more information regarding the value of a property, please contact us for a free consultation.
3576 N LADY LAKE Lane Casa Grande, AZ 85122
Want to know what your home might be worth? Contact us for a FREE valuation!

Our team is ready to help you sell your home for the highest possible price ASAP
Key Details
Sold Price $266,500
Property Type Single Family Home
Sub Type Single Family - Detached
Listing Status Sold
Purchase Type For Sale
Square Footage 2,708 sqft
Price per Sqft $98
Subdivision Avalon Phase A
MLS Listing ID 6052583
Sold Date 06/03/20
Style Ranch
Bedrooms 4
HOA Fees $65/mo
HOA Y/N Yes
Originating Board Arizona Regional Multiple Listing Service (ARMLS)
Year Built 2005
Annual Tax Amount $2,015
Tax Year 2019
Lot Size 8,192 Sqft
Acres 0.19
Property Description
Virtually walk through this home with the real 3D tour in the photo section! Meticulously maintained original owner home with many builder upgrades. Semi gloss paint throughout, extra cabinetry in bathrooms and laundry. Laundry utility sink. Shutters throughout. Epoxy flooring and cabinet/workbench in garage. Extra wide gate next to garage with concrete along the side of the house. Extended patio with cover. Beautifully landscaped back yard with two lemon trees. Open feel, very spacious single level home. Custom hallway desk stays with the home. Other furniture available for purchase. Listing agent is related to seller.
Location
State AZ
County Pinal
Community Avalon Phase A
Direction From Pinal west, on Val Vista to Geronimo Road, left to Chimes Tower Drive,left to Lady Lake Lane, right to 3576 on the left side of the road.
Rooms
Other Rooms Great Room
Master Bedroom Split
Den/Bedroom Plus 4
Separate Den/Office N
Interior
Interior Features Walk-In Closet(s), Breakfast Bar, Drink Wtr Filter Sys, No Interior Steps, Vaulted Ceiling(s), Kitchen Island, Pantry, Double Vanity, Full Bth Master Bdrm, Separate Shwr & Tub, High Speed Internet, Granite Counters
Heating Electric
Cooling Refrigeration, Wall/Window Unit(s), Ceiling Fan(s)
Flooring Carpet, Tile
Fireplaces Number No Fireplace
Fireplaces Type None
Fireplace No
Window Features Double Pane Windows
SPA None
Laundry Dryer Included, Washer Included
Exterior
Exterior Feature Covered Patio(s), Patio, Private Yard, Storage
Parking Features Attch'd Gar Cabinets, Electric Door Opener, RV Gate, Temp Controlled
Garage Spaces 3.0
Garage Description 3.0
Fence Block
Pool None
Community Features Playground
Utilities Available APS
Amenities Available Management
View Mountain(s)
Roof Type Tile
Accessibility Lever Handles, Bath Grab Bars
Building
Lot Description Desert Back, Desert Front
Story 1
Builder Name DR Horton
Sewer Public Sewer
Water Pvt Water Company
Architectural Style Ranch
Structure Type Covered Patio(s), Patio, Private Yard, Storage
New Construction No
Schools
Elementary Schools Mccartney Ranch Elementary School
Middle Schools Villago Middle School
High Schools Casa Grande Union High School
School District Casa Grande Union High School District
Others
HOA Name Avalon Community Ass
HOA Fee Include Common Area Maint
Senior Community No
Tax ID 509-84-109
Ownership Fee Simple
Acceptable Financing Conventional, FHA, VA Loan
Horse Property N
Listing Terms Conventional, FHA, VA Loan
Financing Cash
Special Listing Condition Probate Listing
Read Less

Copyright 2024 Arizona Regional Multiple Listing Service, Inc. All rights reserved.
Bought with HomeSmart Lifestyles
GET MORE INFORMATION




