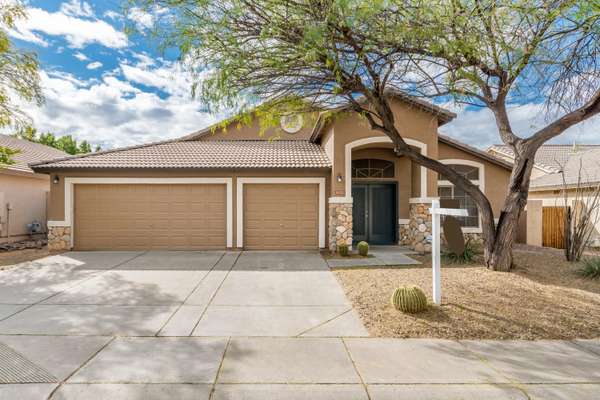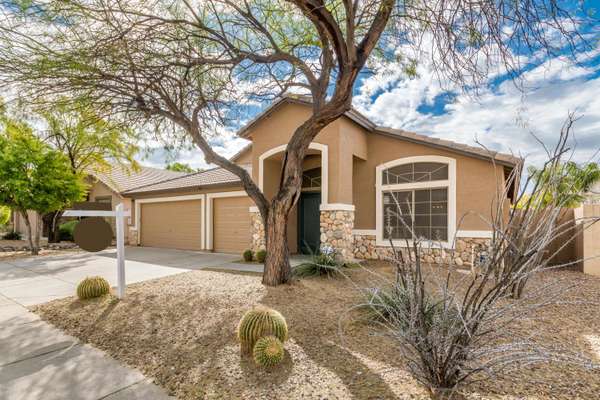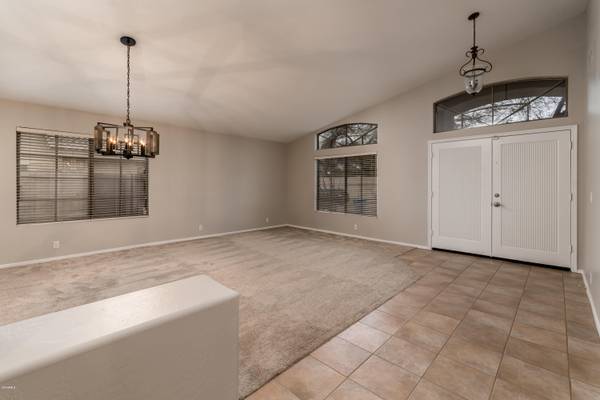For more information regarding the value of a property, please contact us for a free consultation.
4031 E LARIAT Lane Phoenix, AZ 85050
Want to know what your home might be worth? Contact us for a FREE valuation!

Our team is ready to help you sell your home for the highest possible price ASAP
Key Details
Sold Price $459,000
Property Type Single Family Home
Sub Type Single Family - Detached
Listing Status Sold
Purchase Type For Sale
Square Footage 2,100 sqft
Price per Sqft $218
Subdivision Tatum Highlands Parcel 22A
MLS Listing ID 6045146
Sold Date 06/04/20
Style Ranch
Bedrooms 4
HOA Fees $35/qua
HOA Y/N Yes
Originating Board Arizona Regional Multiple Listing Service (ARMLS)
Year Built 1998
Annual Tax Amount $2,951
Tax Year 2019
Lot Size 6,710 Sqft
Acres 0.15
Property Description
Welcome home to this beautiful open concept, one story ranch, split bedroom floorplan, with a 3 car garage! Come on into the formal living room, and dining area. Then walk on thru to your family room w/open kitchen, large island, and a beautiful fireplace. Go on thru, to the backyard, and enjoy a perfect piece of paradise. This backyard boasts an outdoor shower, putting green, covered patio, and a Pebble Tec pool, that includes waterfall & jacuzzi jet features. On the East side of home, are 3 nice size rooms, that position best as 2 bedrooms with closets, and 1 office w/o closet (but one can be closed in easily). The master suite is on the opposite side of home, with access directly to the backyard paradise! It's move-in ready, with brand new interior and exterior paint throughout, landscaped yard, granite counters, and kitchen appliances included. Pool decking and concrete pads in the backyard, are getting an fresh coat of texture and color match, also. There is also the option to have laundry in garage too, already plumbed for it!
Location
State AZ
County Maricopa
Community Tatum Highlands Parcel 22A
Direction Head N on Tatum, from the 101 towards Jomax. Turn left (W) on Ramuda Dr. Follow it thru curves as it turns into Briles Rd, then make a left (S) on 41st. Home will be in front of you.
Rooms
Other Rooms Great Room, Family Room
Master Bedroom Split
Den/Bedroom Plus 4
Separate Den/Office N
Interior
Interior Features Master Downstairs, Breakfast Bar, Vaulted Ceiling(s), Kitchen Island, Double Vanity, Full Bth Master Bdrm, Separate Shwr & Tub, Granite Counters
Heating Natural Gas
Cooling Refrigeration
Flooring Carpet, Tile
Fireplaces Type 1 Fireplace, Family Room, Gas
Fireplace Yes
Window Features Double Pane Windows
SPA None
Laundry Wshr/Dry HookUp Only
Exterior
Parking Features Electric Door Opener
Garage Spaces 3.0
Garage Description 3.0
Fence Block
Pool Private
Community Features Playground, Biking/Walking Path
Utilities Available APS, SW Gas
Roof Type Tile
Private Pool Yes
Building
Lot Description Sprinklers In Rear, Desert Front, Grass Back, Auto Timer H2O Front, Auto Timer H2O Back
Story 1
Builder Name Greystone
Sewer Public Sewer
Water City Water
Architectural Style Ranch
New Construction No
Schools
Elementary Schools Wildfire Elementary School
Middle Schools Explorer Middle School
High Schools Pinnacle High School
School District Paradise Valley Unified District
Others
HOA Name Tatum Highlands
HOA Fee Include Maintenance Grounds
Senior Community No
Tax ID 212-12-747
Ownership Fee Simple
Acceptable Financing Cash, Conventional, FHA, VA Loan
Horse Property N
Listing Terms Cash, Conventional, FHA, VA Loan
Financing Conventional
Read Less

Copyright 2024 Arizona Regional Multiple Listing Service, Inc. All rights reserved.
Bought with Polaris Pacific of AZ
GET MORE INFORMATION




