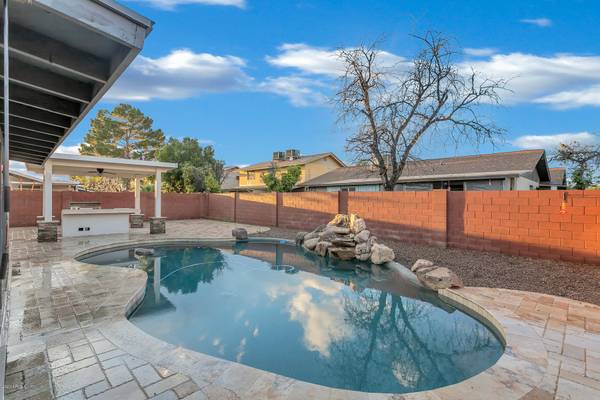For more information regarding the value of a property, please contact us for a free consultation.
5544 W ALTADENA Avenue Glendale, AZ 85304
Want to know what your home might be worth? Contact us for a FREE valuation!

Our team is ready to help you sell your home for the highest possible price ASAP
Key Details
Sold Price $350,000
Property Type Single Family Home
Sub Type Single Family - Detached
Listing Status Sold
Purchase Type For Sale
Square Footage 2,341 sqft
Price per Sqft $149
Subdivision Winnwood Estates Unit One Lot 1-132
MLS Listing ID 6050282
Sold Date 04/16/20
Style Ranch
Bedrooms 4
HOA Y/N No
Originating Board Arizona Regional Multiple Listing Service (ARMLS)
Year Built 1978
Annual Tax Amount $1,558
Tax Year 2019
Lot Size 6,612 Sqft
Acres 0.15
Property Description
*Vacant and Ready to Show!* 5544 W Altadena Avenue recently UPDATED in beautiful Glendale, Arizona. 4 LARGE bedrooms with the Master and 2 bedrooms upstairs. Lower level bedroom has its own private entrance and gated side yard. The open floor plan is centered around the kitchen with CUSTOM CABINETS & ISLAND. Large 3 car GARAGE & with separate yard entrance. A true backyard RESORT style OASIS with custom pebbletec style POOL, WATER FEATURE, PERGOLA covered BBQ GRILL all on a CHISELED TRAVERTINE deck. Less than 0.5 miles from DESERT PALM ELEMENTARY. Minutes to Arrowhead Towne Center with GREAT shopping & dining. Welcome Home!
Location
State AZ
County Maricopa
Community Winnwood Estates Unit One Lot 1-132
Direction From Cactus & 55th Avenue: Take 55th Avenue South to W Altadena Ave and go right (West). Follow to address 5544 W Altadena Ave.
Rooms
Other Rooms Family Room
Master Bedroom Upstairs
Den/Bedroom Plus 4
Separate Den/Office N
Interior
Interior Features Upstairs, Eat-in Kitchen, Breakfast Bar, Soft Water Loop, Vaulted Ceiling(s), Kitchen Island, Pantry, 3/4 Bath Master Bdrm, High Speed Internet, Granite Counters
Heating Electric
Cooling Refrigeration, Programmable Thmstat, Ceiling Fan(s)
Flooring Carpet, Laminate, Wood
Fireplaces Type 1 Fireplace, Family Room
Fireplace Yes
SPA None
Laundry Wshr/Dry HookUp Only
Exterior
Exterior Feature Covered Patio(s), Patio, Private Yard
Parking Features Electric Door Opener
Garage Spaces 3.0
Garage Description 3.0
Fence Block
Pool Play Pool, Private
Utilities Available APS
Amenities Available None
Roof Type Composition
Private Pool Yes
Building
Lot Description Desert Front, Grass Front, Grass Back
Story 2
Builder Name unk
Sewer Public Sewer
Water City Water
Architectural Style Ranch
Structure Type Covered Patio(s),Patio,Private Yard
New Construction No
Schools
Elementary Schools Desert Palms Elementary School
Middle Schools Desert Palms Elementary School
High Schools Ironwood High School
School District Peoria Unified School District
Others
HOA Fee Include No Fees
Senior Community No
Tax ID 148-28-383
Ownership Fee Simple
Acceptable Financing Cash, Conventional, VA Loan
Horse Property N
Listing Terms Cash, Conventional, VA Loan
Financing VA
Special Listing Condition Owner/Agent
Read Less

Copyright 2024 Arizona Regional Multiple Listing Service, Inc. All rights reserved.
Bought with DeLex Realty
GET MORE INFORMATION




