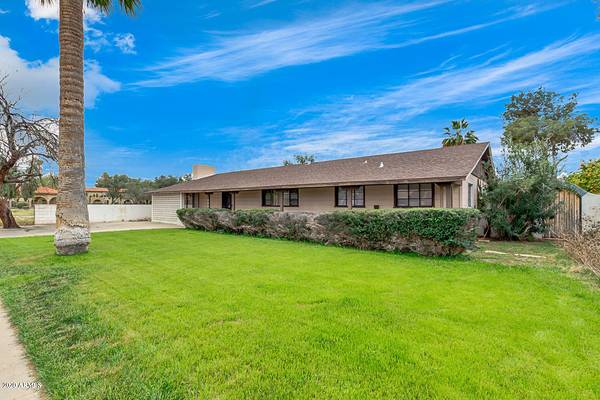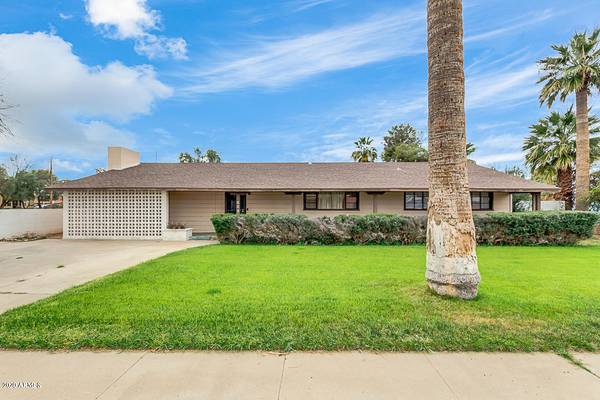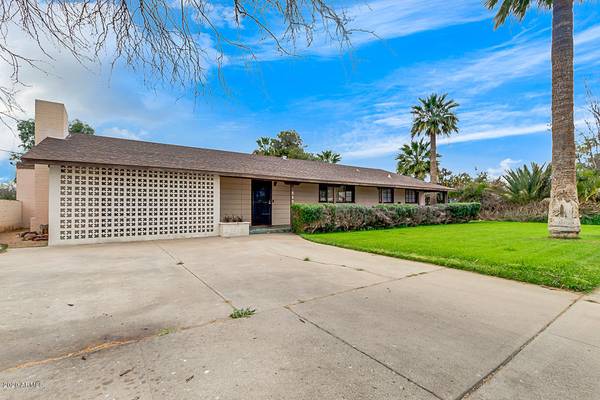For more information regarding the value of a property, please contact us for a free consultation.
905 N CAMERON Avenue Casa Grande, AZ 85122
Want to know what your home might be worth? Contact us for a FREE valuation!

Our team is ready to help you sell your home for the highest possible price ASAP
Key Details
Sold Price $239,000
Property Type Single Family Home
Sub Type Single Family - Detached
Listing Status Sold
Purchase Type For Sale
Square Footage 2,480 sqft
Price per Sqft $96
Subdivision Evergreen Addition
MLS Listing ID 6049073
Sold Date 04/23/20
Style Ranch
Bedrooms 3
HOA Y/N No
Originating Board Arizona Regional Multiple Listing Service (ARMLS)
Year Built 1949
Annual Tax Amount $894
Tax Year 2019
Lot Size 0.312 Acres
Acres 0.31
Property Description
This well cared for home on a huge lot is waiting for you! Located in the Historic District, walking distance from newly renovated walking track, public pool, and splash pad, the split floor plan offers a large living room with built-in book cases, 3 bed, 2 bath, brick accented fireplace & Saltillo tile in the ample family room, custom paint finishes, and lovely bonus room. In the kitchen you'll find white appliances, white cabinets, and double ovens. The main bedroom has a built-in desk, spacious closet, and full bath. Expansive backyard features citrus trees galore, covered patio, pergola, built-in BBQ, relaxing spa, detached workshop, storage shed, and RV gate. It will not last long so call today and make this home yours!!
Location
State AZ
County Pinal
Community Evergreen Addition
Direction Head east on Florence Blvd, Left on N Olive Ave, Right on E 9th St, Left on N Cameron St. Property will be on the left.
Rooms
Other Rooms Separate Workshop, Family Room
Master Bedroom Downstairs
Den/Bedroom Plus 3
Separate Den/Office N
Interior
Interior Features Master Downstairs, 9+ Flat Ceilings, High Speed Internet
Heating Natural Gas
Cooling Refrigeration, Programmable Thmstat
Flooring Tile, Wood
Fireplaces Type 1 Fireplace, Family Room
Fireplace Yes
Window Features Wood Frames
SPA Above Ground,Private
Laundry Wshr/Dry HookUp Only
Exterior
Exterior Feature Covered Patio(s), Gazebo/Ramada, Patio, Storage, Built-in Barbecue
Parking Features Rear Vehicle Entry, RV Gate
Fence Block
Pool None
Landscape Description Irrigation Back, Irrigation Front
Community Features Historic District, Playground, Biking/Walking Path
Utilities Available APS, SW Gas
Amenities Available None
Roof Type Composition
Private Pool No
Building
Lot Description Sprinklers In Rear, Sprinklers In Front, Alley, Gravel/Stone Back, Grass Front, Grass Back, Auto Timer H2O Front, Auto Timer H2O Back, Irrigation Front, Irrigation Back
Story 1
Builder Name Unknown
Sewer Sewer in & Cnctd, Public Sewer
Water Pvt Water Company
Architectural Style Ranch
Structure Type Covered Patio(s),Gazebo/Ramada,Patio,Storage,Built-in Barbecue
New Construction No
Schools
Elementary Schools Evergreen Elementary School
Middle Schools Casa Grande Middle School
High Schools Vista Grande High School
School District Casa Grande Union High School District
Others
HOA Fee Include No Fees
Senior Community No
Tax ID 506-08-006
Ownership Fee Simple
Acceptable Financing Cash, Conventional, FHA, VA Loan
Horse Property N
Listing Terms Cash, Conventional, FHA, VA Loan
Financing FHA
Read Less

Copyright 2024 Arizona Regional Multiple Listing Service, Inc. All rights reserved.
Bought with Conway Real Estate
GET MORE INFORMATION




