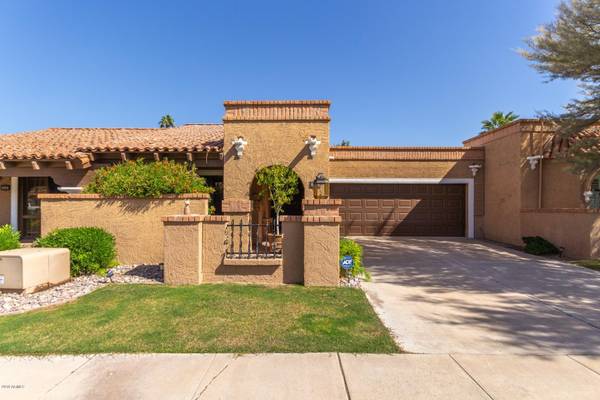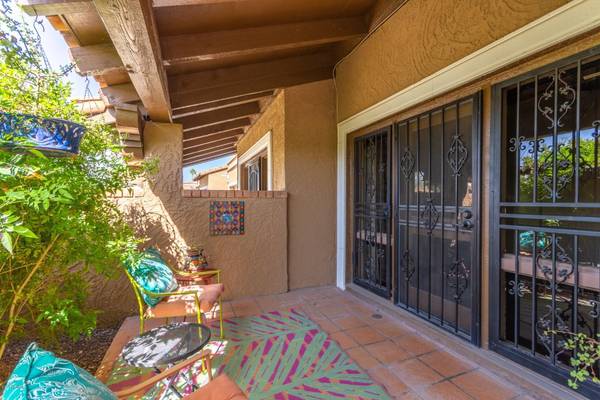For more information regarding the value of a property, please contact us for a free consultation.
8028 E VIA DEL VALLE -- Scottsdale, AZ 85258
Want to know what your home might be worth? Contact us for a FREE valuation!

Our team is ready to help you sell your home for the highest possible price ASAP
Key Details
Sold Price $470,000
Property Type Townhouse
Sub Type Townhouse
Listing Status Sold
Purchase Type For Sale
Square Footage 1,812 sqft
Price per Sqft $259
Subdivision Santa Fe Reamended Lot 1-125 & Tr A-E
MLS Listing ID 5995574
Sold Date 11/21/19
Style Territorial/Santa Fe
Bedrooms 2
HOA Fees $258/mo
HOA Y/N Yes
Originating Board Arizona Regional Multiple Listing Service (ARMLS)
Year Built 1978
Annual Tax Amount $2,403
Tax Year 2019
Lot Size 3,990 Sqft
Acres 0.09
Property Description
Stunning one of a kind townhome in the heart of Scottsdale. Minutes from shopping, dining, freeway, and more. Upon entering you are greeted with custom octagon saltillo tile. Formal dining room connects to living room with wetbar and a cozy fireplace. Kitchen is complete with granite counters, breakfast bar, and stainless steel appliances. Breakfast nook has arcadia door exit to patio. Master retreat has hardwood flooring, ceiling fan and private exit. Master bathroom has dual sink vanity and a private mini atrium. Backyard features an extended pavered patio with desert flora, synthetic grass, and plenty of room for entertaining. Hurry to come see your dream home today
Location
State AZ
County Maricopa
Community Santa Fe Reamended Lot 1-125 & Tr A-E
Direction West on McCormick, Right on Via Camello Del Norte, Left on Via Del Valle, home is on the right.
Rooms
Master Bedroom Split
Den/Bedroom Plus 2
Separate Den/Office N
Interior
Interior Features Breakfast Bar, Wet Bar, Pantry, 3/4 Bath Master Bdrm, Double Vanity, High Speed Internet, Granite Counters
Heating Electric
Cooling Refrigeration, Programmable Thmstat, Ceiling Fan(s)
Flooring Tile, Wood
Fireplaces Type 1 Fireplace, Fire Pit, Living Room
Fireplace Yes
Window Features Double Pane Windows
SPA None
Exterior
Exterior Feature Balcony, Covered Patio(s), Patio, Private Yard
Parking Features Attch'd Gar Cabinets, Dir Entry frm Garage, Electric Door Opener
Garage Spaces 2.0
Garage Description 2.0
Fence Block
Pool None
Community Features Community Spa Htd, Community Spa, Community Pool Htd, Community Pool, Lake Subdivision, Golf, Biking/Walking Path, Clubhouse, Fitness Center
Utilities Available APS
Amenities Available Management
View Mountain(s)
Roof Type Tile,Foam
Accessibility Mltpl Entries/Exits, Bath Roll-In Shower
Private Pool No
Building
Lot Description Sprinklers In Rear, Sprinklers In Front, Grass Front, Synthetic Grass Back, Auto Timer H2O Front, Auto Timer H2O Back
Story 1
Builder Name Unknown
Sewer Public Sewer
Water City Water
Architectural Style Territorial/Santa Fe
Structure Type Balcony,Covered Patio(s),Patio,Private Yard
New Construction No
Schools
Elementary Schools Kiva Elementary School
Middle Schools Mohave Middle School
High Schools Saguaro High School
School District Scottsdale Unified District
Others
HOA Name Santa Fe I
HOA Fee Include Maintenance Grounds,Street Maint,Front Yard Maint,Maintenance Exterior
Senior Community No
Tax ID 174-06-422
Ownership Fee Simple
Acceptable Financing Cash, Conventional, VA Loan
Horse Property N
Listing Terms Cash, Conventional, VA Loan
Financing Conventional
Read Less

Copyright 2024 Arizona Regional Multiple Listing Service, Inc. All rights reserved.
Bought with West USA Realty
GET MORE INFORMATION




