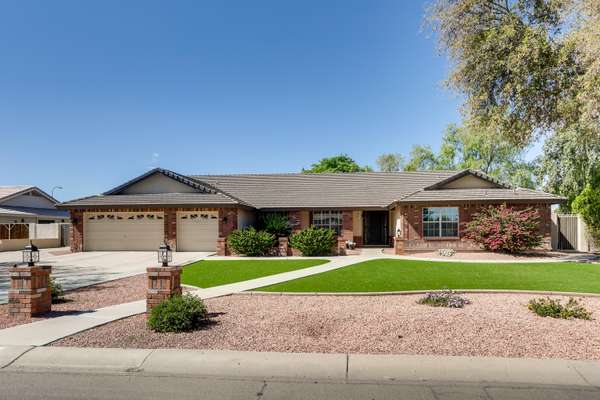For more information regarding the value of a property, please contact us for a free consultation.
14942 N 74TH Lane Peoria, AZ 85381
Want to know what your home might be worth? Contact us for a FREE valuation!

Our team is ready to help you sell your home for the highest possible price ASAP
Key Details
Sold Price $520,000
Property Type Single Family Home
Sub Type Single Family - Detached
Listing Status Sold
Purchase Type For Sale
Square Footage 3,287 sqft
Price per Sqft $158
Subdivision Paradise West Estates Lot 1-75
MLS Listing ID 6048802
Sold Date 04/17/20
Style Ranch
Bedrooms 4
HOA Y/N No
Originating Board Arizona Regional Multiple Listing Service (ARMLS)
Year Built 1993
Annual Tax Amount $3,197
Tax Year 2019
Lot Size 0.405 Acres
Acres 0.41
Property Description
Welcome home! This beautiful oasis spans over .41 acres. Private & secluded. Lush Mature Trees & Synthetic turf compliment the front yard, Custom Iron Front Door is STUNNING w/added security. Spacious Open Floor plan w/wood look tile, neutral carpet & wood plantation style shutters throughout *this home is perfect for entertaining + loads of storage* recently updated kitchen complete w/island, granite counter tops, walk-in pantry, built-in desk, bay window in breakfast nook, Large Family Room w/gas fireplace, built-in shelving, wet bar,3 Large bedrooms with Huge Closets, Jack-n-Jill Bathroom split from Spacious Master Suite which hosts private gas fireplace, garden tub, newly renovated shower, Huge walk-in closet, separate exit to the backyard paradise w/ Mature grassy green landscape, "Heated Pebbletec Spool" w/waterfall feature, covered Gazebo w/lighting & electrical, Perfect to grill while watching the game, LARGE covered rear patio, separate storage shed, RV Gate (this voluntary HOA community allows RV Parking) this magnificent community hosts ALL SINGLE STORY HOMES close to shopping, parks, A+ rated schools, and freeway access, Make an appointment to see this MAGNIFICENT HOME today.
Location
State AZ
County Maricopa
Community Paradise West Estates Lot 1-75
Direction South of Greenway to Country Gables, turn left (east) to property on the corner.
Rooms
Other Rooms Family Room
Master Bedroom Split
Den/Bedroom Plus 4
Separate Den/Office N
Interior
Interior Features Eat-in Kitchen, No Interior Steps, Vaulted Ceiling(s), Wet Bar, Kitchen Island, Double Vanity, Full Bth Master Bdrm, Separate Shwr & Tub, Granite Counters
Heating Electric
Cooling Refrigeration
Flooring Carpet, Tile
Fireplaces Type 2 Fireplace, Family Room, Master Bedroom, Gas
Fireplace Yes
Window Features Double Pane Windows
SPA Heated
Exterior
Exterior Feature Covered Patio(s), Gazebo/Ramada, Storage
Parking Features Attch'd Gar Cabinets, Electric Door Opener, RV Gate, Separate Strge Area, RV Access/Parking
Garage Spaces 3.0
Garage Description 3.0
Fence Block
Pool Heated, Private
Utilities Available SRP, SW Gas
Amenities Available Not Managed
Roof Type Tile
Private Pool Yes
Building
Lot Description Sprinklers In Rear, Sprinklers In Front, Corner Lot, Grass Back, Synthetic Grass Frnt, Auto Timer H2O Front, Auto Timer H2O Back
Story 1
Builder Name Courtland
Sewer Public Sewer
Water City Water
Architectural Style Ranch
Structure Type Covered Patio(s),Gazebo/Ramada,Storage
New Construction No
Schools
Elementary Schools Paseo Verde Elementary School
Middle Schools Paseo Verde Elementary School
High Schools Centennial High School
School District Peoria Unified School District
Others
HOA Fee Include No Fees
Senior Community No
Tax ID 200-63-103
Ownership Fee Simple
Acceptable Financing Cash, Conventional, FHA, VA Loan
Horse Property N
Listing Terms Cash, Conventional, FHA, VA Loan
Financing Conventional
Read Less

Copyright 2024 Arizona Regional Multiple Listing Service, Inc. All rights reserved.
Bought with RE/MAX Desert Showcase
GET MORE INFORMATION




