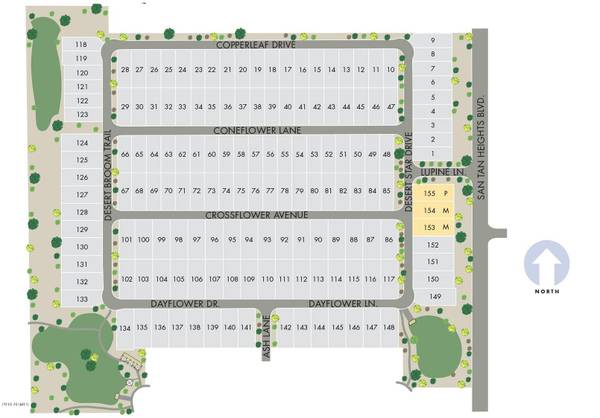For more information regarding the value of a property, please contact us for a free consultation.
4268 W DAYFLOWER Drive Queen Creek, AZ 85142
Want to know what your home might be worth? Contact us for a FREE valuation!

Our team is ready to help you sell your home for the highest possible price ASAP
Key Details
Sold Price $300,995
Property Type Single Family Home
Sub Type Single Family - Detached
Listing Status Sold
Purchase Type For Sale
Square Footage 2,125 sqft
Price per Sqft $141
Subdivision San Tan Heights Parcel C-3 2017089176
MLS Listing ID 5946210
Sold Date 02/20/20
Bedrooms 3
HOA Fees $47/mo
HOA Y/N Yes
Originating Board Arizona Regional Multiple Listing Service (ARMLS)
Year Built 2019
Tax Year 2019
Lot Size 7,111 Sqft
Acres 0.16
Property Description
Brand NEW energy-efficient home ready NOW! Allegro single story home features a split floorplan with the master suite
tucked away in the back of the home. The open living space includes a great room, kitchen and dining room overlooking the back patio. Toffee maple cabinets, cream granite countertops with black accents, taupe carpet, 18''x18'' tile & gourmet kitchen in our upgraded Timeless package. Enjoy living near the San Tan
Mountains and quick access to the East Hunt Highway. Nestled among the foothills, San Tan Ridge offers easy access to parks, trails, and golf clubs.
Known for their energy-efficient features, our homes help you live a healthier and quieter lifestyle while saving you thousands of dollars on utility bills.
Location
State AZ
County Pinal
Community San Tan Heights Parcel C-3 2017089176
Direction Loop 202: Exit AZ-24 E, turn right onto S. Ellsworth Road, turns into Hunt Highway, turn right on N Mountain Vista Blvd, right onto San Tan Heights Blvd, Left onto Lupine Ln, left on Desert Star Dr
Rooms
Other Rooms Great Room
Master Bedroom Split
Den/Bedroom Plus 4
Separate Den/Office Y
Interior
Interior Features Mstr Bdrm Sitting Rm, Eat-in Kitchen, 9+ Flat Ceilings, Kitchen Island, Double Vanity, Full Bth Master Bdrm, Separate Shwr & Tub, High Speed Internet, Smart Home, Granite Counters
Heating Electric, ENERGY STAR Qualified Equipment
Cooling Refrigeration, Programmable Thmstat, ENERGY STAR Qualified Equipment
Flooring Carpet, Tile
Fireplaces Number No Fireplace
Fireplaces Type None
Fireplace No
Window Features Vinyl Frame, ENERGY STAR Qualified Windows, Double Pane Windows, Low Emissivity Windows
SPA None
Laundry Engy Star (See Rmks), 220 V Dryer Hookup, Inside
Exterior
Exterior Feature Covered Patio(s), Private Yard
Parking Features Dir Entry frm Garage, Electric Door Opener, Extnded Lngth Garage, Over Height Garage
Garage Spaces 2.0
Garage Description 2.0
Fence Block
Pool None
Landscape Description Irrigation Front
Community Features Playground, Biking/Walking Path
Utilities Available SRP, City Gas
Amenities Available Management, Rental OK (See Rmks)
View Mountain(s)
Roof Type Tile, Concrete
Building
Lot Description Corner Lot, Desert Front, Dirt Back, Auto Timer H2O Front, Irrigation Front
Story 1
Builder Name Meritage Homes
Sewer Private Sewer
Water Pvt Water Company
Structure Type Covered Patio(s), Private Yard
New Construction No
Schools
Elementary Schools San Tan Heights Elementary
Middle Schools San Tan Heights Elementary
High Schools San Tan Foothills High School
School District Florence Unified School District
Others
HOA Name San Tan Ridge H.O.A
HOA Fee Include Common Area Maint
Senior Community No
Tax ID 516-01-756
Ownership Fee Simple
Acceptable Financing Cash, Conventional, 1031 Exchange, FHA, VA Loan
Horse Property N
Listing Terms Cash, Conventional, 1031 Exchange, FHA, VA Loan
Financing VA
Read Less

Copyright 2024 Arizona Regional Multiple Listing Service, Inc. All rights reserved.
Bought with HomeSmart Lifestyles
GET MORE INFORMATION




