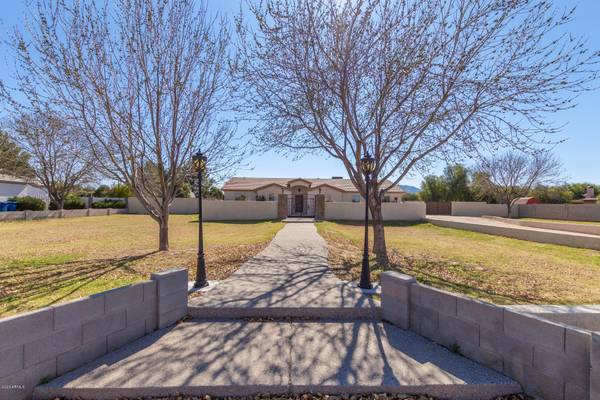For more information regarding the value of a property, please contact us for a free consultation.
18109 E VILLA PARK Street Gilbert, AZ 85298
Want to know what your home might be worth? Contact us for a FREE valuation!

Our team is ready to help you sell your home for the highest possible price ASAP
Key Details
Sold Price $479,000
Property Type Single Family Home
Sub Type Single Family - Detached
Listing Status Sold
Purchase Type For Sale
Square Footage 2,424 sqft
Price per Sqft $197
Subdivision Chandler Mesa Ranches
MLS Listing ID 6037196
Sold Date 03/12/20
Style Ranch
Bedrooms 3
HOA Y/N No
Originating Board Arizona Regional Multiple Listing Service (ARMLS)
Year Built 1998
Annual Tax Amount $2,741
Tax Year 2019
Lot Size 1.364 Acres
Acres 1.36
Property Description
Beautiful home with NO HOA on HUGE 1.4 ACRE county island lot located ½ mile from popular Casteel High School & less than 1 mile from Seville Golf & Country Club! Gorgeous kitchen has white raised panel staggered cabinets w/ crown molding, GRANITE countertops, kitch island/breakfast bar, stainless steel appliances, undermount sink, glass backsplash, pendant lights, pantry & more! Tumbled travertine floors! Neutral paint! 3 beds plus a den (could easily be 4th bed) & HUGE GAME ROOM! Separate storage rm! Mstr sep exit & custom closet! Large GATED & lighted courtyard w/ pavers & fountain! Gigantic irrigated lot with mature trees, RV gate, MTN views & more! Awesome neighborhood with gorgeous custom homes all around & millon dollar plus homes in adjoining subdivision! Horse privileges! NO HOA!
Location
State AZ
County Maricopa
Community Chandler Mesa Ranches
Direction WEST TO 181ST STREET THEN NORTH TO VILLA PARK. HOME ON CORNER!
Rooms
Other Rooms Family Room, BonusGame Room
Master Bedroom Split
Den/Bedroom Plus 5
Separate Den/Office Y
Interior
Interior Features Walk-In Closet(s), Eat-in Kitchen, Breakfast Bar, 9+ Flat Ceilings, No Interior Steps, Vaulted Ceiling(s), Kitchen Island, Pantry, Double Vanity, Separate Shwr & Tub, High Speed Internet, Granite Counters
Heating Electric
Cooling Refrigeration, Ceiling Fan(s)
Flooring Carpet, Stone, Tile
Fireplaces Number No Fireplace
Fireplaces Type None
Fireplace No
Window Features Double Pane Windows
SPA None
Laundry Inside, Wshr/Dry HookUp Only
Exterior
Exterior Feature Covered Patio(s), Private Yard, Storage
Parking Features RV Gate, RV Access/Parking
Fence Block
Pool None
Landscape Description Irrigation Back, Irrigation Front
Utilities Available SRP
Amenities Available None
View Mountain(s)
Roof Type Tile
Building
Lot Description Corner Lot, Grass Front, Grass Back, Irrigation Front, Irrigation Back
Story 1
Builder Name Unknown
Sewer Septic in & Cnctd, Septic Tank
Water City Water
Architectural Style Ranch
Structure Type Covered Patio(s), Private Yard, Storage
New Construction No
Schools
Elementary Schools Riggs Elementary
Middle Schools Dr Camille Casteel High School
High Schools Dr Camille Casteel High School
School District Chandler Unified District
Others
HOA Fee Include No Fees
Senior Community No
Tax ID 304-78-044
Ownership Fee Simple
Acceptable Financing Cash, Conventional, FHA, VA Loan
Horse Property Y
Listing Terms Cash, Conventional, FHA, VA Loan
Financing Conventional
Read Less

Copyright 2024 Arizona Regional Multiple Listing Service, Inc. All rights reserved.
Bought with eXp Realty
GET MORE INFORMATION




