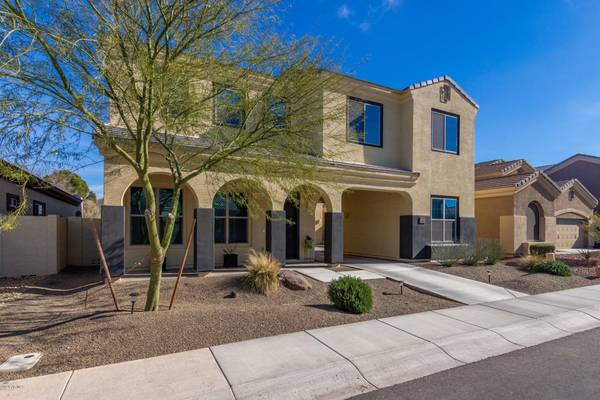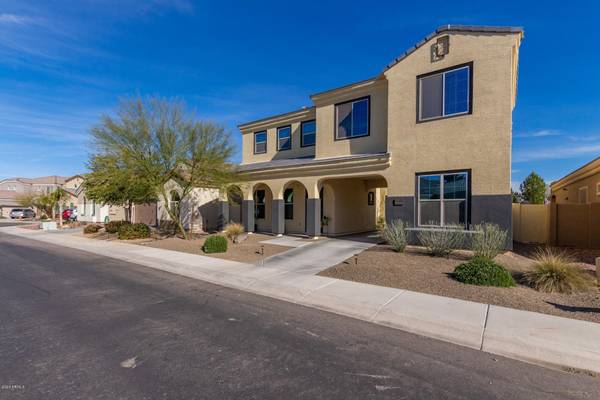For more information regarding the value of a property, please contact us for a free consultation.
844 E RAWHIDE Court Gilbert, AZ 85296
Want to know what your home might be worth? Contact us for a FREE valuation!

Our team is ready to help you sell your home for the highest possible price ASAP
Key Details
Sold Price $479,500
Property Type Single Family Home
Sub Type Single Family - Detached
Listing Status Sold
Purchase Type For Sale
Square Footage 3,356 sqft
Price per Sqft $142
Subdivision Yellow Rose Ranch Amd
MLS Listing ID 6034152
Sold Date 03/20/20
Style Contemporary
Bedrooms 4
HOA Fees $121/mo
HOA Y/N Yes
Originating Board Arizona Regional Multiple Listing Service (ARMLS)
Year Built 2016
Annual Tax Amount $2,237
Tax Year 2019
Lot Size 5,500 Sqft
Acres 0.13
Property Description
This spectacular home has so many fantastic upgrades it won't last long. Includes a home theater system with 5.1 surround sound, large master bedroom, dual walk-in closets, 5-piece master bath- upgraded tub with jets. The kitchen has upgrades galore, stainless hood with make up air, granite counter tops and island; dual wall ovens and custom tile wall/backsplash. Enjoy the great room (wired for 5.1 surround sound) that exits to a gorgeous covered patio that features; travertine deck overlooking the saltwater pool with water features. The backyard is professionally landscaped and backs to open space. The third car garage is insulated with a dedicated 220v-50A service and is plumbed if the owner would like to convert to a Casita.
Don't let this one get away -Schedule your showing today.
Location
State AZ
County Maricopa
Community Yellow Rose Ranch Amd
Direction 3 miles south of US60 freeway. South on Lindsay to Rawhide Ct, - between Elliott and Warner; east on Rawhide ct.
Rooms
Other Rooms Loft, Great Room, Media Room, Family Room
Master Bedroom Upstairs
Den/Bedroom Plus 6
Separate Den/Office Y
Interior
Interior Features Upstairs, 9+ Flat Ceilings, Soft Water Loop, Kitchen Island, Pantry, Double Vanity, Full Bth Master Bdrm, Separate Shwr & Tub, Tub with Jets, High Speed Internet, Granite Counters
Heating Electric, ENERGY STAR Qualified Equipment
Cooling Refrigeration, Programmable Thmstat, Ceiling Fan(s), ENERGY STAR Qualified Equipment
Flooring Carpet, Tile
Fireplaces Number No Fireplace
Fireplaces Type None
Fireplace No
Window Features Vinyl Frame,ENERGY STAR Qualified Windows,Double Pane Windows,Low Emissivity Windows,Tinted Windows
SPA None
Laundry WshrDry HookUp Only
Exterior
Exterior Feature Covered Patio(s), Patio, Private Yard
Parking Features Dir Entry frm Garage, Electric Door Opener
Garage Spaces 3.0
Garage Description 3.0
Fence Block
Pool Private
Landscape Description Irrigation Back, Irrigation Front
Community Features Playground
Utilities Available SRP
Amenities Available Management
Roof Type Tile
Private Pool Yes
Building
Lot Description Sprinklers In Rear, Desert Back, Desert Front, Gravel/Stone Front, Grass Back, Auto Timer H2O Front, Auto Timer H2O Back, Irrigation Front, Irrigation Back
Story 2
Builder Name VIP CUSTOM HOMES LLC
Sewer Public Sewer
Water City Water
Architectural Style Contemporary
Structure Type Covered Patio(s),Patio,Private Yard
New Construction No
Schools
Elementary Schools Mesquite Elementary School - Gilbert
Middle Schools Greenfield Junior High School
High Schools Gilbert High School
School District Gilbert Unified District
Others
HOA Name Yellow Rose Ranch
HOA Fee Include Maintenance Grounds
Senior Community No
Tax ID 304-22-883
Ownership Fee Simple
Acceptable Financing Conventional, VA Loan
Horse Property N
Listing Terms Conventional, VA Loan
Financing Conventional
Read Less

Copyright 2024 Arizona Regional Multiple Listing Service, Inc. All rights reserved.
Bought with RE/MAX Foothills
GET MORE INFORMATION




