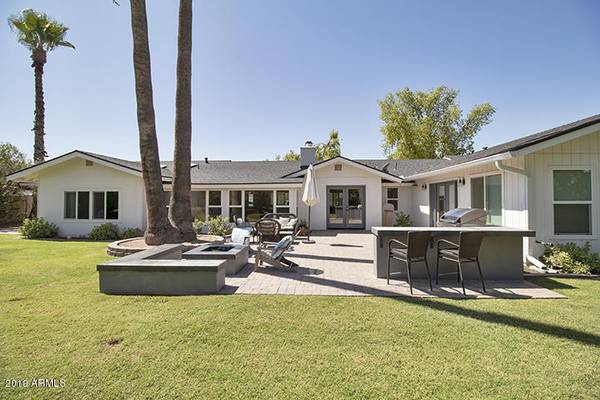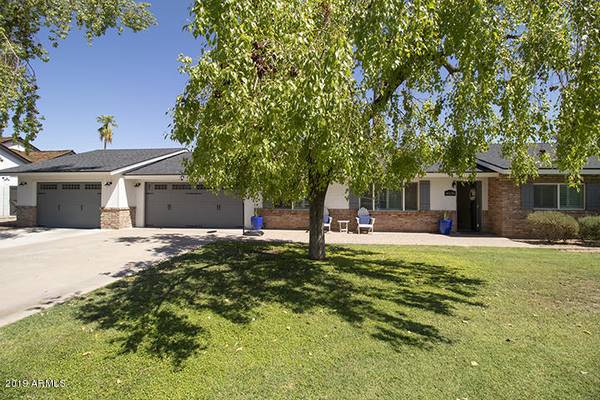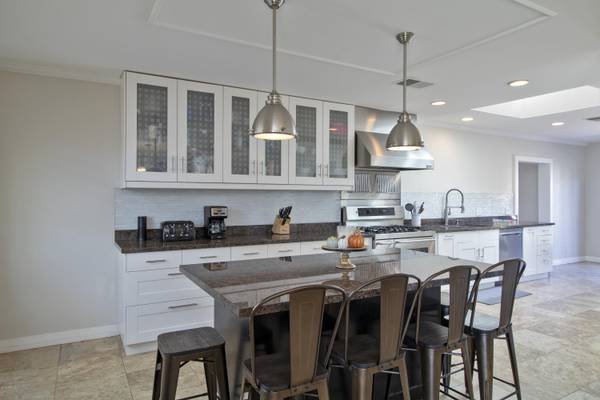For more information regarding the value of a property, please contact us for a free consultation.
4536 E Calle Tuberia -- Phoenix, AZ 85018
Want to know what your home might be worth? Contact us for a FREE valuation!

Our team is ready to help you sell your home for the highest possible price ASAP
Key Details
Sold Price $1,150,000
Property Type Single Family Home
Sub Type Single Family - Detached
Listing Status Sold
Purchase Type For Sale
Square Footage 3,370 sqft
Price per Sqft $341
Subdivision Citrus Homes Lots 8-11
MLS Listing ID 5996368
Sold Date 03/11/20
Style Ranch
Bedrooms 5
HOA Y/N No
Originating Board Arizona Regional Multiple Listing Service (ARMLS)
Year Built 1961
Annual Tax Amount $5,175
Tax Year 2019
Lot Size 0.327 Acres
Acres 0.33
Property Description
An Arcadia Charmer with MANY extras! There's nothing like this on the market in Arcadia Proper. This classic ranch boasts an Ideal Floorplan, North Facing Backyard, Master Addition and 3-car Garage. Walk inside to a welcoming open kitchen-great room with loads of natural light. Owners added a gorgeous master suite complete with giant walk in closet and spa-like bath in 2017. Additional bedrooms share two bathrooms along a private hallway. 5th bedroom works as a perfect office or playroom. Step outside to the large entertaining patio with built in BBQ and firepit complete with seating. The spacious grassy backyard is ideal for playing or designing your dreamspace to enjoy Camelback Mountain views. All the fun spots like LGO, Postino, Kachina Park, The Henry and AJs are minutes away.
Location
State AZ
County Maricopa
Community Citrus Homes Lots 8-11
Direction South of 48th St to Lafayette. West to 46th Street. South to Calle Tuberia. West to home.
Rooms
Master Bedroom Split
Den/Bedroom Plus 5
Separate Den/Office N
Interior
Interior Features Breakfast Bar, No Interior Steps, Kitchen Island, Double Vanity, Full Bth Master Bdrm, Separate Shwr & Tub, High Speed Internet, Granite Counters
Heating Natural Gas
Cooling Refrigeration, Programmable Thmstat
Flooring Carpet, Stone, Wood
Fireplaces Type 1 Fireplace, Fire Pit, Family Room
Fireplace Yes
Window Features Skylight(s),Double Pane Windows
SPA None
Laundry Wshr/Dry HookUp Only
Exterior
Exterior Feature Patio, Built-in Barbecue
Parking Features Dir Entry frm Garage
Garage Spaces 3.0
Garage Description 3.0
Fence Block
Pool None
Utilities Available SRP, SW Gas
Amenities Available None
View Mountain(s)
Roof Type Composition
Private Pool No
Building
Lot Description Sprinklers In Rear, Sprinklers In Front, Grass Front, Grass Back, Auto Timer H2O Front, Auto Timer H2O Back
Story 1
Builder Name Unknown
Sewer Sewer in & Cnctd, Public Sewer
Water City Water
Architectural Style Ranch
Structure Type Patio,Built-in Barbecue
New Construction No
Schools
Elementary Schools Hopi Elementary School
Middle Schools Ingleside Middle School
High Schools Arcadia High School
School District Scottsdale Unified District
Others
HOA Fee Include No Fees
Senior Community No
Tax ID 171-36-001-E
Ownership Fee Simple
Acceptable Financing Cash, Conventional
Horse Property N
Listing Terms Cash, Conventional
Financing Conventional
Read Less

Copyright 2024 Arizona Regional Multiple Listing Service, Inc. All rights reserved.
Bought with HomeSmart
GET MORE INFORMATION




