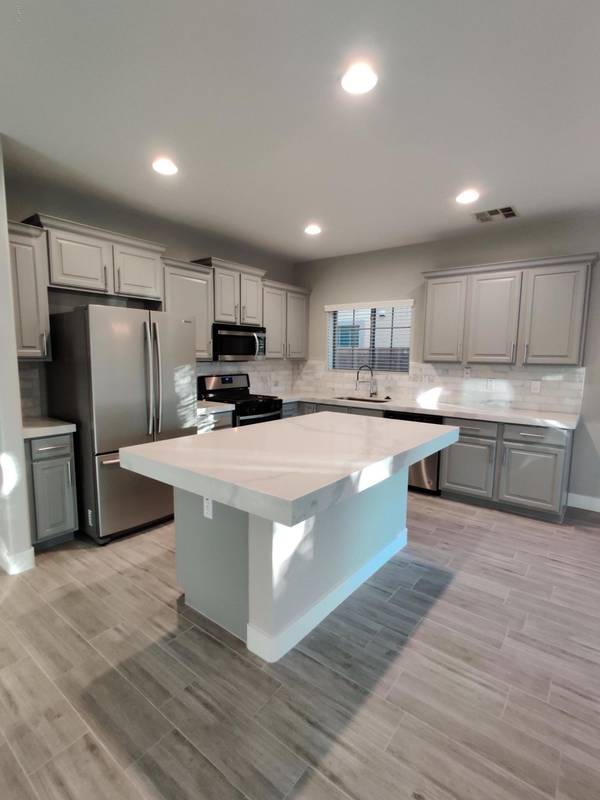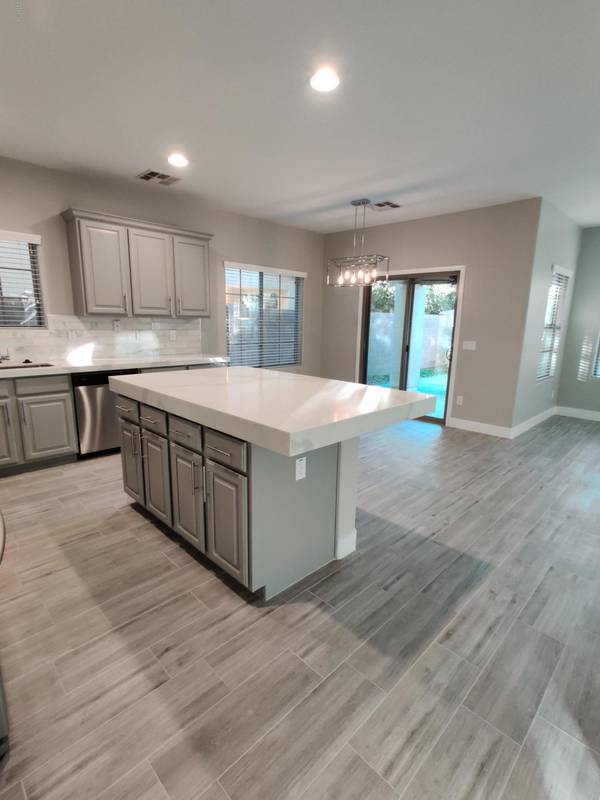For more information regarding the value of a property, please contact us for a free consultation.
5534 S CONCORD Street Gilbert, AZ 85298
Want to know what your home might be worth? Contact us for a FREE valuation!

Our team is ready to help you sell your home for the highest possible price ASAP
Key Details
Sold Price $450,000
Property Type Single Family Home
Sub Type Single Family - Detached
Listing Status Sold
Purchase Type For Sale
Square Footage 3,050 sqft
Price per Sqft $147
Subdivision Felty Farms
MLS Listing ID 6025708
Sold Date 03/11/20
Style Spanish
Bedrooms 5
HOA Fees $70/mo
HOA Y/N Yes
Originating Board Arizona Regional Multiple Listing Service (ARMLS)
Year Built 2007
Annual Tax Amount $3,187
Tax Year 2019
Lot Size 6,829 Sqft
Acres 0.16
Property Description
5 bedroom, 3 bath, 3050 sqft home with 3 car garage. Completely remodeled in 2020. No expense was spared. The Kitchen features Quartz countertops with a high-end 4'' thick island slab, marble backsplash, and gray cabinets. All new flooring includes: Gray wood-like tile on the first floor, carpet on the 2nd floor, and shiny porcelain tile in all the baths. Six inch baseboards and newly painted gray blends perfectly to give the home a contemporary feel. All bathrooms have been newly fitted with marble countertops and tiled showers. New water heater, gas range, microwave, dishwasher, ceiling fans, lighting, toilets, and faucets throughout. New A/C units installed in 2015. Great floor plan with a lot of space. Master bedroom has a separate sitting room with balcony. Separate dining room, living room and family room. Bedroom and full bathroom downstairs. Firepit, artificial grass, mature fruit trees, gas line for BBQ and two separate covered patios in the backyard. Very private. No Neighbors behind home. This home is prefection with all modern touches.
Open House- Fri. Jan 24, Sat. Jan 25, and Sun. Jan 26 - 11:00 am -1:30 pm and 2:00 pm to 5:00 pm.
Location
State AZ
County Maricopa
Community Felty Farms
Direction East on Ocotillo from Lindsey. Turn left into Felty Farms. First right. First left onto Concord St. Home is on the left.
Rooms
Other Rooms Great Room, Family Room, BonusGame Room
Master Bedroom Upstairs
Den/Bedroom Plus 7
Separate Den/Office Y
Interior
Interior Features Upstairs, 9+ Flat Ceilings, Vaulted Ceiling(s), Kitchen Island, Pantry, Double Vanity, Full Bth Master Bdrm, Separate Shwr & Tub
Heating Natural Gas
Cooling Refrigeration, Programmable Thmstat, Ceiling Fan(s)
Flooring Carpet, Tile
Fireplaces Type Fire Pit
Fireplace Yes
SPA None
Exterior
Exterior Feature Covered Patio(s), Patio
Parking Features Electric Door Opener
Garage Spaces 3.0
Garage Description 3.0
Fence Block
Pool None
Utilities Available SRP, SW Gas
Amenities Available Rental OK (See Rmks)
Roof Type Tile
Private Pool No
Building
Lot Description Desert Back, Desert Front, Gravel/Stone Front, Synthetic Grass Back, Auto Timer H2O Front
Story 2
Builder Name Unknown
Sewer Public Sewer
Water City Water
Architectural Style Spanish
Structure Type Covered Patio(s),Patio
New Construction No
Schools
Elementary Schools Haley Elementary
Middle Schools Willie & Coy Payne Jr. High
High Schools Perry High School
School District Chandler Unified District
Others
HOA Name Felty Farms
HOA Fee Include Street Maint
Senior Community No
Tax ID 304-72-642
Ownership Fee Simple
Acceptable Financing Cash, Conventional, 1031 Exchange, FHA, VA Loan
Horse Property N
Listing Terms Cash, Conventional, 1031 Exchange, FHA, VA Loan
Financing Conventional
Special Listing Condition Owner/Agent
Read Less

Copyright 2024 Arizona Regional Multiple Listing Service, Inc. All rights reserved.
Bought with Keller Williams Realty Phoenix
GET MORE INFORMATION




