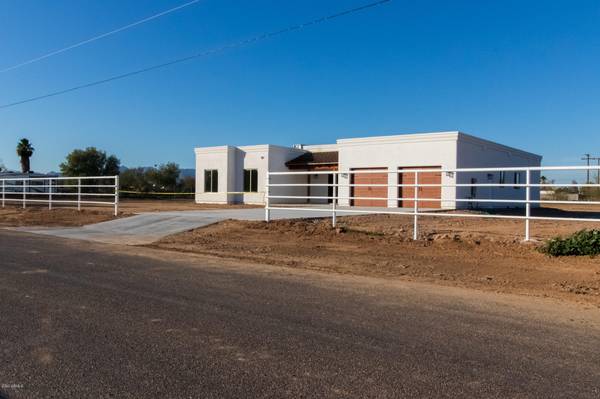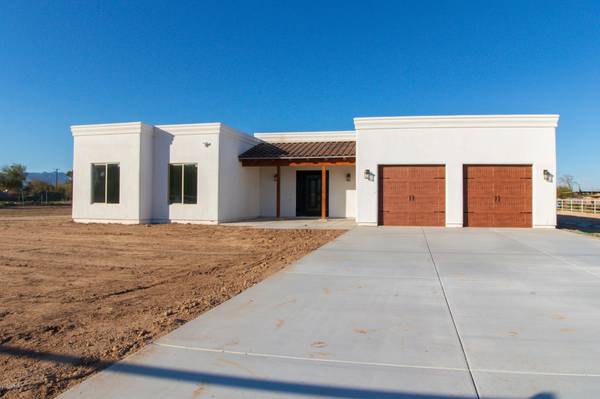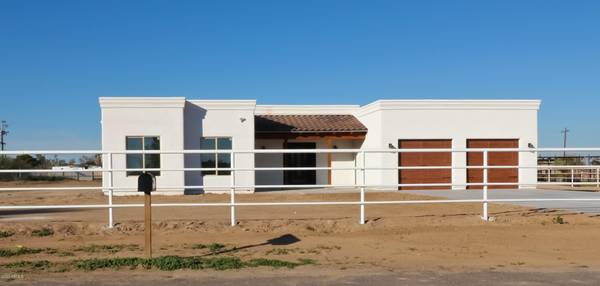For more information regarding the value of a property, please contact us for a free consultation.
19120 W TAYLOR Street Buckeye, AZ 85326
Want to know what your home might be worth? Contact us for a FREE valuation!

Our team is ready to help you sell your home for the highest possible price ASAP
Key Details
Sold Price $460,000
Property Type Single Family Home
Sub Type Single Family - Detached
Listing Status Sold
Purchase Type For Sale
Square Footage 2,735 sqft
Price per Sqft $168
Subdivision Orangewood Farms
MLS Listing ID 6034292
Sold Date 03/06/20
Style Territorial/Santa Fe
Bedrooms 4
HOA Fees $55/mo
HOA Y/N Yes
Originating Board Arizona Regional Multiple Listing Service (ARMLS)
Year Built 2019
Annual Tax Amount $1,111
Tax Year 2019
Lot Size 1.347 Acres
Acres 1.35
Property Description
Are you ready to scale up? Do you dream of wide open space and a home with all the modern touches? You have arrived to the perfect home! This brand new custom built
home has all of 2,735sqft of amazing living space, 10ft ceilings, beautiful open floor plan with astonishing mountain views. Builder went all in on this property
upgrades throughout. Enjoy entertaining your family in the beautiful kitchen with huge granite and black stainless steel appliances - oh and there is a pot filler also!
Huge covered patio is absolutely perfect to enjoy the outdoors comfortably. Master bedroom and bathroom suite will not disappoint as there is plenty space to make this your zen / spa area. Second master bathroom layout is perfect for family or extra guests to make their own. Second master bathroom layout is perfect for family or extra guests to make their own. Quality built 2x6 frame, synthetic stucco exterior, foam
insulation, upgraded flooring. All of this on 1.34 acres of irrigated land in wonderful community of Orangewood Farms. Close enough to commute to/from city and far
enough to enjoy tranquility of countryside. Do not wait another second and schedule your private viewing today! Make this your forever home!!
Location
State AZ
County Maricopa
Community Orangewood Farms
Direction From I-10 & Jackrabbit Trail - South on Jackrabbit to Taylor Street - West to property
Rooms
Master Bedroom Split
Den/Bedroom Plus 4
Separate Den/Office N
Interior
Interior Features Breakfast Bar, 9+ Flat Ceilings, Soft Water Loop, Kitchen Island, Double Vanity, Full Bth Master Bdrm, Separate Shwr & Tub, High Speed Internet, Granite Counters
Heating Electric
Cooling Refrigeration, Programmable Thmstat, Ceiling Fan(s)
Flooring Carpet, Tile
Fireplaces Number No Fireplace
Fireplaces Type None
Fireplace No
Window Features ENERGY STAR Qualified Windows, Double Pane Windows
SPA None
Laundry Inside, Wshr/Dry HookUp Only
Exterior
Exterior Feature Covered Patio(s), Patio
Parking Features Electric Door Opener, Rear Vehicle Entry, RV Gate
Garage Spaces 2.0
Garage Description 2.0
Fence Other, See Remarks
Pool None
Landscape Description Irrigation Back, Flood Irrigation, Irrigation Front
Utilities Available APS
Amenities Available Self Managed
View Mountain(s)
Roof Type Foam
Building
Lot Description Dirt Front, Dirt Back, Irrigation Front, Irrigation Back, Flood Irrigation
Story 1
Builder Name Custom Homes of Arizona
Sewer Septic in & Cnctd
Water Pvt Water Company
Architectural Style Territorial/Santa Fe
Structure Type Covered Patio(s), Patio
New Construction No
Schools
Elementary Schools Liberty Elementary School - Buckeye
Middle Schools Liberty Elementary School - Buckeye
High Schools Youngker High School
School District Buckeye Union High School District
Others
HOA Name Orangewood Farms
HOA Fee Include No Fees
Senior Community No
Tax ID 502-36-062
Ownership Fee Simple
Acceptable Financing Cash, Conventional, VA Loan
Horse Property Y
Listing Terms Cash, Conventional, VA Loan
Financing Other
Read Less

Copyright 2025 Arizona Regional Multiple Listing Service, Inc. All rights reserved.
Bought with My Home Group Real Estate



