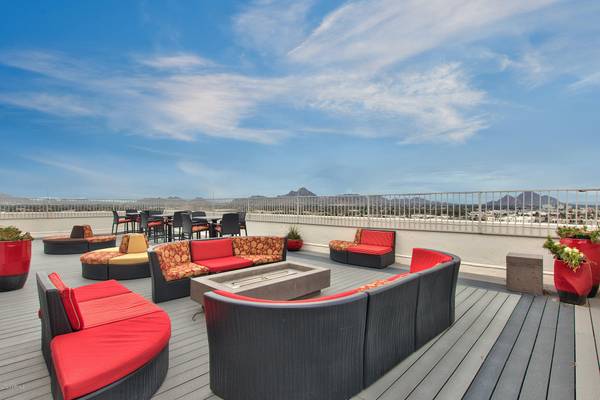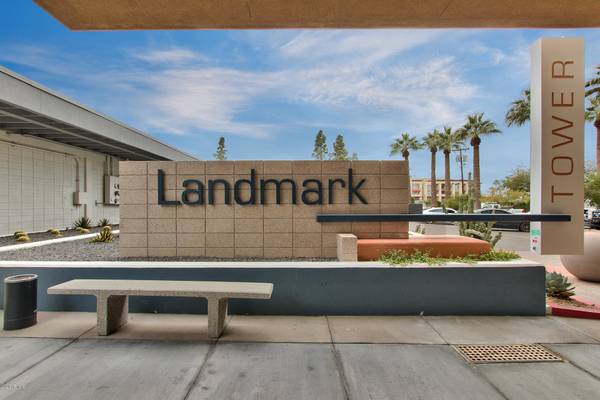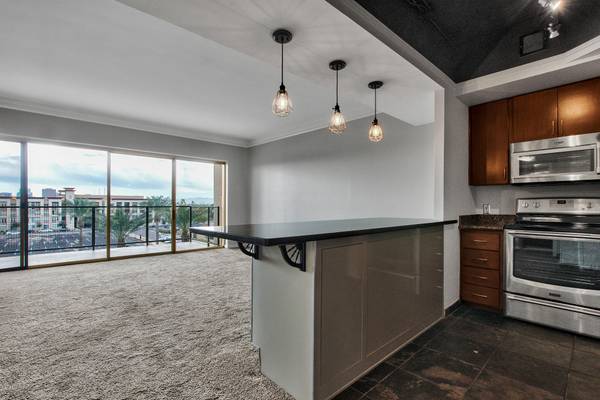For more information regarding the value of a property, please contact us for a free consultation.
4750 N CENTRAL Avenue #4G Phoenix, AZ 85012
Want to know what your home might be worth? Contact us for a FREE valuation!

Our team is ready to help you sell your home for the highest possible price ASAP
Key Details
Sold Price $134,000
Property Type Condo
Sub Type Apartment Style/Flat
Listing Status Sold
Purchase Type For Sale
Square Footage 702 sqft
Price per Sqft $190
Subdivision Landmark Towers Condominium
MLS Listing ID 6030678
Sold Date 02/19/20
Bedrooms 1
HOA Fees $501/mo
HOA Y/N Yes
Originating Board Arizona Regional Multiple Listing Service (ARMLS)
Year Built 1963
Annual Tax Amount $595
Tax Year 2019
Lot Size 655 Sqft
Acres 0.02
Property Description
Chic mid-century modern high-rise. Lock and leave lifestyle with all the amenities you can imagine! ASSIGNED ''Rockstar'' parking garage space is yours with only 1/4 of residents having this bragging right! Condo overlooks heated pool from extended balcony with southern view of Phx skyline. Kitchen boasts pendant lighting, SS/ black appliances and large granite peninsula for food prep and bar stools. Great room with faux brick accent wall. 9 ft ceiling. Fresh paint, newly resurfaced tub and ample storage. 24 hour concierge service and secured entry, gym, theater, dog run, resident center, onsite laundry and 18th floor sky lounge with amazing city views. Utilities, soft-water, wifi inc. Wine bar & sushi house below, with grocery, add'l eateries, shops nearby and metro light rail access too!
Location
State AZ
County Maricopa
Community Landmark Towers Condominium
Direction South on Central to Landmark Towers on the West side.
Rooms
Other Rooms Great Room
Den/Bedroom Plus 1
Separate Den/Office N
Interior
Interior Features Breakfast Bar, 9+ Flat Ceilings, No Interior Steps, Full Bth Master Bdrm, High Speed Internet, Granite Counters
Heating Natural Gas
Cooling Refrigeration
Flooring Carpet, Stone
Fireplaces Number No Fireplace
Fireplaces Type None
Fireplace No
SPA None
Laundry None
Exterior
Exterior Feature Balcony
Parking Features Assigned, Community Structure, Gated, Permit Required
Garage Spaces 1.0
Garage Description 1.0
Fence Block
Pool None
Community Features Community Pool Htd, Near Light Rail Stop, Near Bus Stop, Historic District, Community Media Room, Community Laundry, Guarded Entry, Concierge, Clubhouse, Fitness Center
Utilities Available APS
Amenities Available Management, Rental OK (See Rmks), VA Approved Prjct
View City Lights, Mountain(s)
Roof Type See Remarks
Private Pool No
Building
Story 18
Builder Name Saper
Sewer Public Sewer
Water City Water
Structure Type Balcony
New Construction No
Schools
Elementary Schools Washington Elementary School - Phoenix
Middle Schools Osborn Middle School
High Schools Central High School
School District Phoenix Union High School District
Others
HOA Name Landmark Towers HOA
HOA Fee Include Roof Repair,Insurance,Sewer,Pest Control,Maintenance Grounds,Front Yard Maint,Gas,Air Cond/Heating,Trash,Water,Roof Replacement,Maintenance Exterior
Senior Community No
Tax ID 155-28-186
Ownership Condominium
Acceptable Financing Cash, VA Loan
Horse Property N
Listing Terms Cash, VA Loan
Financing Cash
Read Less

Copyright 2024 Arizona Regional Multiple Listing Service, Inc. All rights reserved.
Bought with HomeSmart
GET MORE INFORMATION




