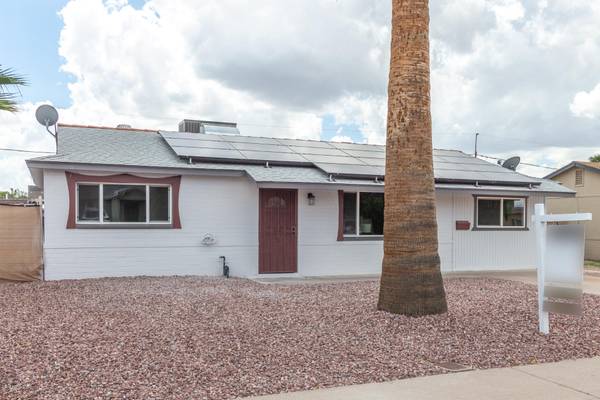For more information regarding the value of a property, please contact us for a free consultation.
3407 W ALTADENA Avenue Phoenix, AZ 85029
Want to know what your home might be worth? Contact us for a FREE valuation!

Our team is ready to help you sell your home for the highest possible price ASAP
Key Details
Sold Price $216,000
Property Type Single Family Home
Sub Type Single Family - Detached
Listing Status Sold
Purchase Type For Sale
Square Footage 1,080 sqft
Price per Sqft $200
Subdivision Westown 7 Lot 1242-1376 & Tr D
MLS Listing ID 5991858
Sold Date 12/23/19
Style Ranch
Bedrooms 3
HOA Y/N No
Originating Board Arizona Regional Multiple Listing Service (ARMLS)
Year Built 1961
Annual Tax Amount $585
Tax Year 2019
Lot Size 5,852 Sqft
Acres 0.13
Property Description
AMAZING HOME - COMPLETELY REMODELED and BEAUTIFUL!
This is the nicest home in the area. New tile floors, Cabinets, Lighting, Fans, Sinks, Disposal, Granite Counters, Windows, Doors, Plumbing, Electrical, Tile back splash, New Paint inside & out & New larger concrete back patio. All new duct work with dropped vents. A/C, electrical panel and solar panels were new in 2015. Solar is an assumable lease. All new landscaping really makes this yard pop.
This really is a house you must see. Perfect for a starter family, single professional or a retired couple. This is a one of a kind house that you will fall in love with.
Location
State AZ
County Maricopa
Community Westown 7 Lot 1242-1376 & Tr D
Direction Property is between Cactus and Peoria. West on Peoria to 35th Ave; North on 35th Ave to Altadena; Go Right/East on Altadena. Home is on the south side of street.
Rooms
Master Bedroom Split
Den/Bedroom Plus 3
Separate Den/Office N
Interior
Interior Features Eat-in Kitchen, No Interior Steps, Kitchen Island, Pantry, High Speed Internet, Granite Counters
Heating Electric
Cooling Refrigeration, Ceiling Fan(s)
Flooring Carpet, Tile
Fireplaces Number No Fireplace
Fireplaces Type None
Fireplace No
Window Features Vinyl Frame,Double Pane Windows,Low Emissivity Windows
SPA None
Laundry Wshr/Dry HookUp Only
Exterior
Exterior Feature Covered Patio(s), Patio, Storage
Fence Chain Link
Pool None
Community Features Near Bus Stop
Utilities Available APS, SW Gas
Amenities Available None
Roof Type Composition,Rolled/Hot Mop
Private Pool No
Building
Lot Description Alley, Gravel/Stone Front, Gravel/Stone Back
Story 1
Unit Features Ground Level
Builder Name Unknown
Sewer Public Sewer
Water City Water
Architectural Style Ranch
Structure Type Covered Patio(s),Patio,Storage
New Construction No
Schools
Elementary Schools Tumbleweed Elementary School
Middle Schools Cholla Middle School
High Schools Moon Valley High School
School District Glendale Union High School District
Others
HOA Fee Include No Fees
Senior Community No
Tax ID 149-51-039
Ownership Fee Simple
Acceptable Financing Cash, Conventional, FHA, VA Loan
Horse Property N
Listing Terms Cash, Conventional, FHA, VA Loan
Financing Conventional
Special Listing Condition Owner/Agent
Read Less

Copyright 2024 Arizona Regional Multiple Listing Service, Inc. All rights reserved.
Bought with Libertas Real Estate
GET MORE INFORMATION




